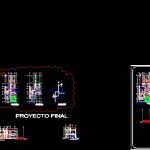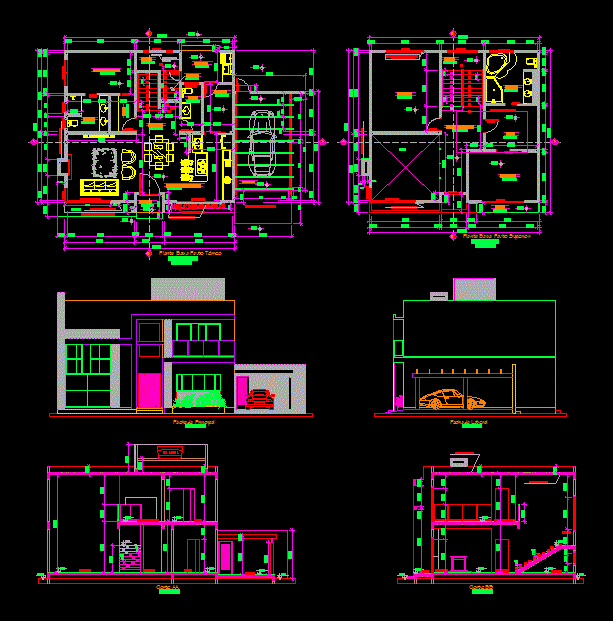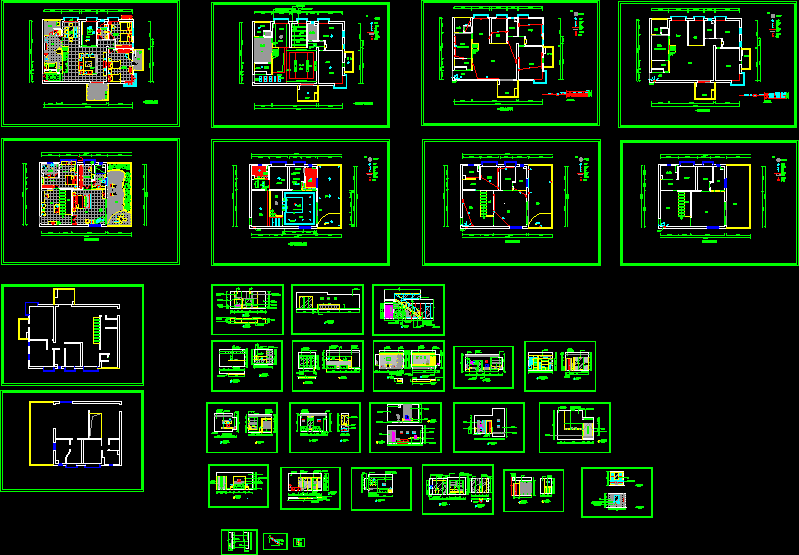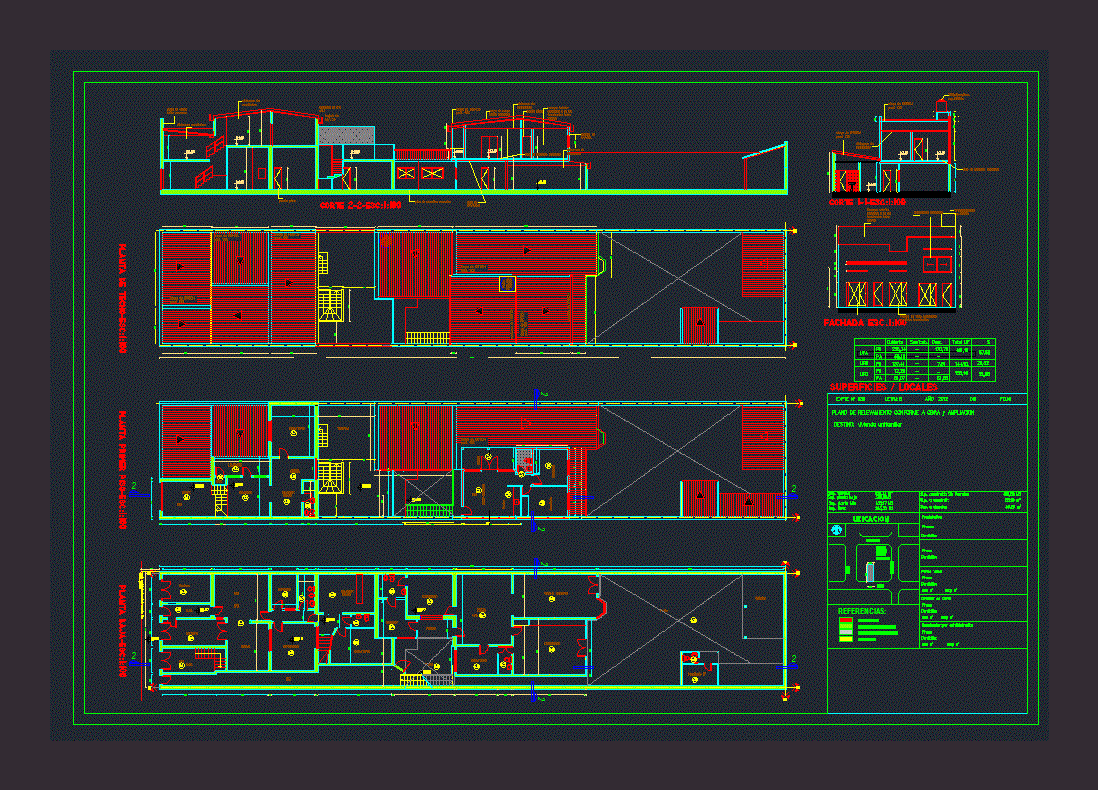House DWG Block for AutoCAD

House – Three Floors
Drawing labels, details, and other text information extracted from the CAD file (Translated from Spanish):
architectural plans, facades and cuts, date :, dimensions :, scale :, meters, plane: no :, content :, project :, expert :, symbology :, owner :, b.a.n., t.v., i n s t. s a n i t a r a, black water, soap, strainer, fan pipe, cold water line, hot water line, i n s t. hydraulic, bcaf, scaf, scac, step valve, nose wrench, meter, heater, main facade, facade as a whole, longitudinal cut b-b ‘, longitudinal left facade, bedroom, bathroom, house type, ground floor, garden, staircase, service patio, longitudinal façade right, cross section a-a ‘, kitchen, no scale, high floor, empty, plant assembly, projection flown, pantry, dining room, living room, access, municipal network, gas tank , projection slab, dome, tinaco rotoplas, rear facade, up, terrace, low, bap, ground floor home room, upstairs home room, floor roofs home room, vestibule, roof., final project, constructions chirinos sa from c.v., arq. Ricardo a. briseño senosiain, flat location, subdivision altavista juriquilla, property, location, mexico d.f., celaya share, free celaya, san juan del rio, queretaro., northeast, mpio. queretaro, qro., santa rosa jauregui, location of the property, santa rosa jáuregui, symbolism, juriquilla, location, san miguel allende, tequisquiapan, casa habitacion
Raw text data extracted from CAD file:
| Language | Spanish |
| Drawing Type | Block |
| Category | House |
| Additional Screenshots |
 |
| File Type | dwg |
| Materials | Other |
| Measurement Units | Metric |
| Footprint Area | |
| Building Features | A/C, Garden / Park, Deck / Patio |
| Tags | apartamento, apartment, appartement, aufenthalt, autocad, block, casa, chalet, dwelling unit, DWG, floors, haus, house, logement, maison, residên, residence, unidade de moradia, villa, wohnung, wohnung einheit |








