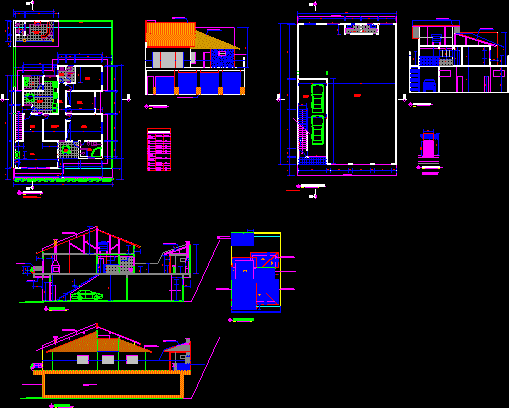House DWG Block for AutoCAD
ADVERTISEMENT

ADVERTISEMENT
House – 3 Bedrooms 2 floors
Drawing labels, details, and other text information extracted from the CAD file (Translated from Portuguese):
façade, facade, side, scale, cut b – b, wood lining, brick – clad workbench, situation plan, projection marquize, french tile roof, projection wc previous view, plan cover, projection cover, wooden sill, , a – a, main facade, ground floor – house, descends, bedroom, living, dining, porch, living room, area, circ., toilet, suite, double, barbecue, wall, ground floor – , trade, sidewall in acrylic paint, ivory color, ceramic brick flooring, walled stone wall, frame frames, scales, windows, quant., size, type, doors, running, folding door
Raw text data extracted from CAD file:
| Language | Portuguese |
| Drawing Type | Block |
| Category | House |
| Additional Screenshots |
 |
| File Type | dwg |
| Materials | Wood, Other |
| Measurement Units | Metric |
| Footprint Area | |
| Building Features | A/C, Garage |
| Tags | apartamento, apartment, appartement, aufenthalt, autocad, bedrooms, block, casa, chalet, dwelling unit, DWG, floors, haus, house, logement, maison, residên, residence, unidade de moradia, villa, wohnung, wohnung einheit |








