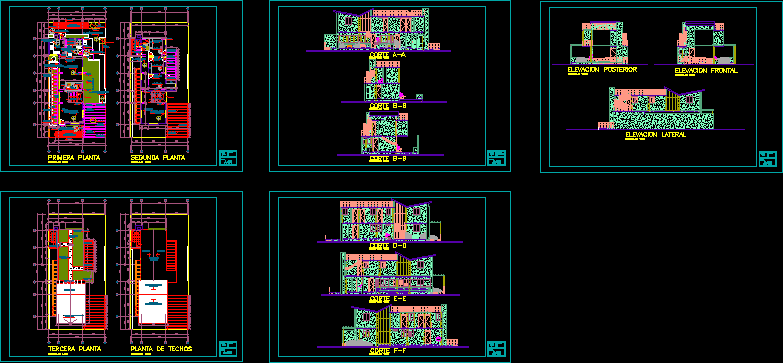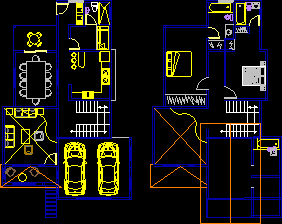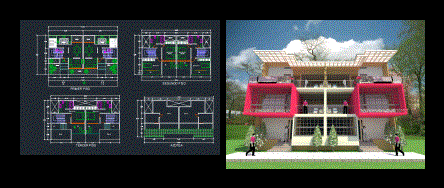House DWG Block for AutoCAD

House – Buenos Aires – Argentina – surface 185 m2
Drawing labels, details, and other text information extracted from the CAD file (Translated from Spanish):
letter :, plants, cuts and details, location :, free surface :, surface area :, owner :, project – calculation, and executive direction, covered area, upper floor :, covered surface, ground floor :, ramiro bances ocaña, secc .: b, desc. cadastral: circle: ii, year, sheet :, folio :, total covered surface :, existing covered surface :, dining room, designation, kitchen, proy area, area reglam., coef. x, posic. vain, llpc, sheet of lighting and ventilation, area, measures, lighting, ventilation, laundry, bathroom, garage, not req., local, ramiro bances ocaña, arq. javier ramírez beltrán, fos :, building height:, detached house, use :, fot, zone :, not required, retreats :, clm :, dining room, accessible terrace, porch, patio, winter patio, library, passage, hall , patio, natural ground floor, toillette, dressing room, ceramic floor, dining room, storage, bedroom, semi-covered surface :, retirement, compulsory, wardrobe / closet, midpoint arch, by area, ground floor, bermúdez street, municipal line, em, first floor , and cupresaceous and arboreal shrub, stony floor, granite floor, grass floor, air and light, b-b ‘cut, metallic woven wire, hº aº slab, underlays and regulatory foundations, water reservoir, brick wall. ceramics existing, cut c-c ‘, existing construction, see detail cut of stonemason, see typical detail of columns, cut a-a’, cond. of ventilation, observations:, structures, deployed for initial flattening adhesion., edges with mortar and concrete jointer., b. vegetation for gardening, stonemason’s detail, filled central expansion joint, filled intermediate expansion joint, asphalt primer, slug seal with waterproof material, vapor barrier asphalt paint, plastered ceilings plaster, sand dusted for mordant, poor concrete underlayment with pend., reinforced concrete slab, contrapiso dilatation, cement folder, mortar seat, vacuum and light, general foundation, facades, side facade, front facade, facade of the building, all walls will be revoked and painted
Raw text data extracted from CAD file:
| Language | Spanish |
| Drawing Type | Block |
| Category | House |
| Additional Screenshots |
   |
| File Type | dwg |
| Materials | Concrete, Other |
| Measurement Units | Metric |
| Footprint Area | |
| Building Features | Garden / Park, Deck / Patio, Garage |
| Tags | aires, apartamento, apartment, appartement, argentina, aufenthalt, autocad, block, buenos, casa, chalet, dwelling unit, DWG, haus, house, logement, maison, residên, residence, surface, unidade de moradia, villa, wohnung, wohnung einheit |








