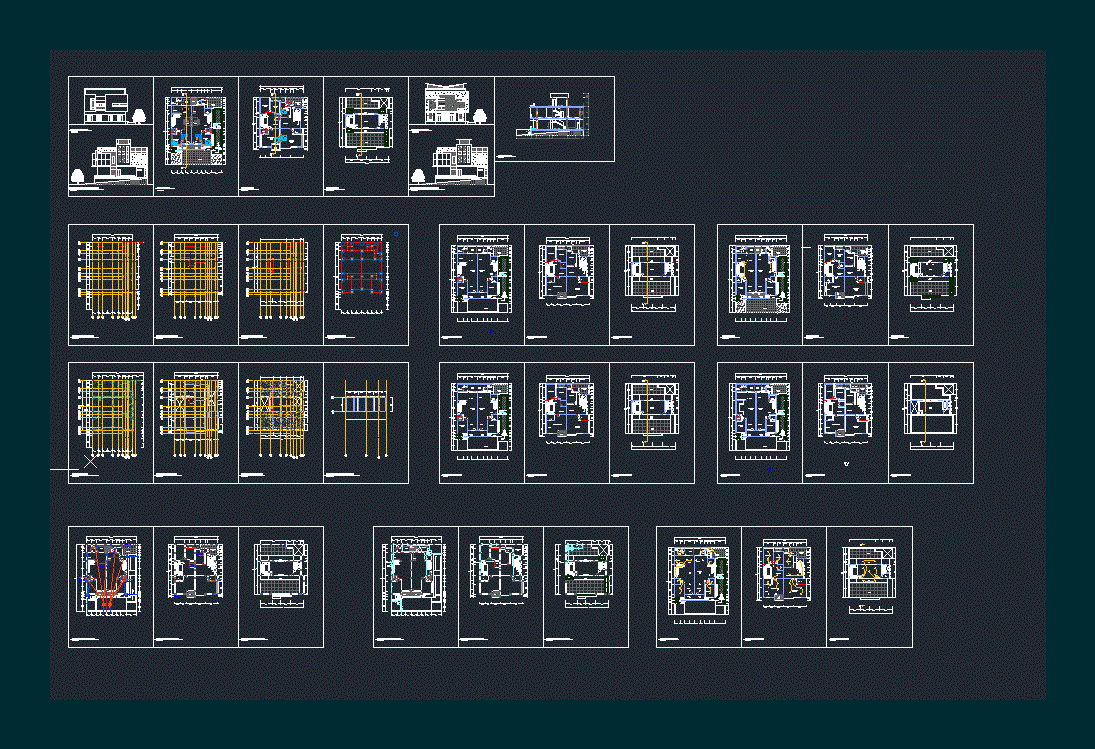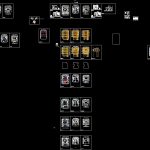House DWG Block for AutoCAD
ADVERTISEMENT

ADVERTISEMENT
Its a house for double family but wants to be together It has a public room on tp of the house
Drawing labels, details, and other text information extracted from the CAD file (Translated from Indonesian):
ket, carport, r. guest, pantry, kitchen, maid’s room, r. family, bedroom, master bedroom, r. replace, up, trn, terrace, front view, right side view, price:, quantity:, description:, ground plan, sloof floor, work floor, sand urug, rain water pipe, booster pump, pipes to water toren, water toren, ground tank, biofill, piece a-a ‘, descending, piece a, b-piece, detail rung, front km, km maid, middle km, km r.main bed, km down stairs, , left house, right house
Raw text data extracted from CAD file:
| Language | Other |
| Drawing Type | Block |
| Category | House |
| Additional Screenshots |
 |
| File Type | dwg |
| Materials | Other |
| Measurement Units | Metric |
| Footprint Area | |
| Building Features | |
| Tags | apartamento, apartment, appartement, aufenthalt, autocad, block, casa, chalet, double, dwelling unit, DWG, Family, haus, house, logement, maison, PUBLIC, residên, residence, room, unidade de moradia, villa, wohnung, wohnung einheit |








