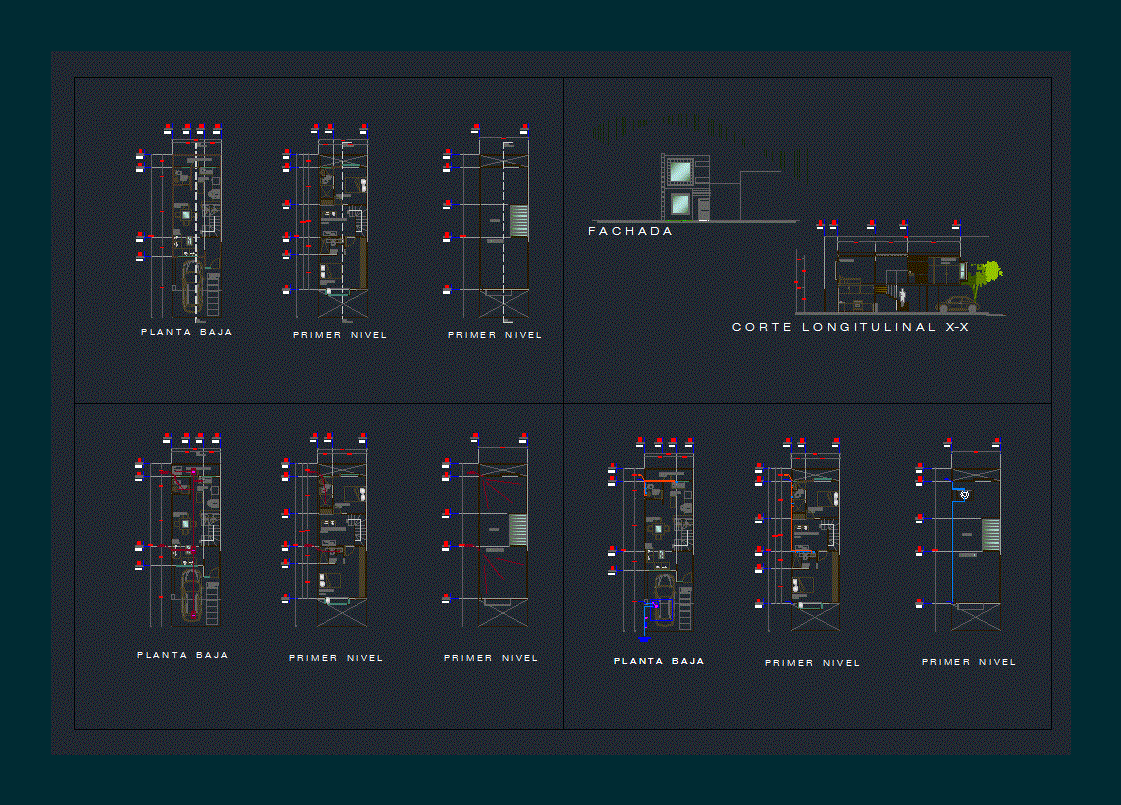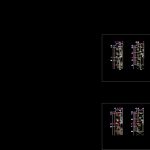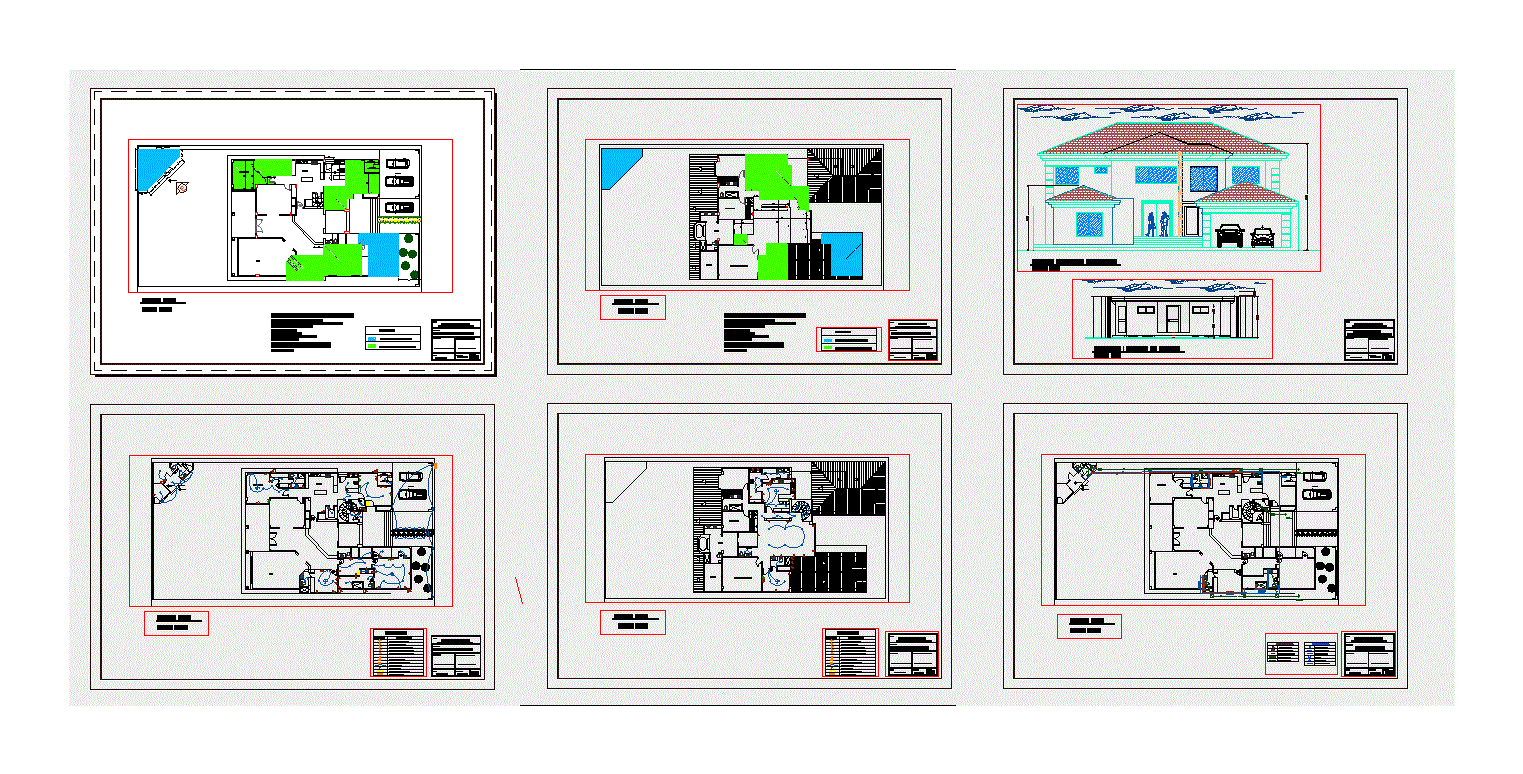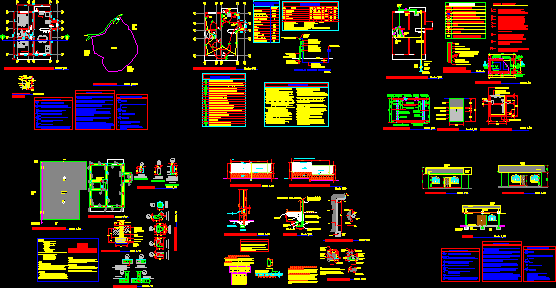House DWG Block for AutoCAD
ADVERTISEMENT

ADVERTISEMENT
Foundations and architecture – Plants – Cortes – Views
Drawing labels, details, and other text information extracted from the CAD file (Translated from Catalan):
e j e, longitulinal cut, longitulinal cut, bedroom, main bedroom, c o r t e l o n g u t u l i n a l x-x, p a l a b a j a, p a r e v a l, f a c h a d a, rooftop, baf, sac, municipal, connects to line, bap, saf
Raw text data extracted from CAD file:
| Language | Other |
| Drawing Type | Block |
| Category | House |
| Additional Screenshots |
 |
| File Type | dwg |
| Materials | Other |
| Measurement Units | Metric |
| Footprint Area | |
| Building Features | Deck / Patio |
| Tags | apartamento, apartment, appartement, architecture, aufenthalt, autocad, block, casa, chalet, cortes, dwelling unit, DWG, foundations, haus, house, logement, maison, plants, residên, residence, single, unidade de moradia, views, villa, vivenda, wohnung, wohnung einheit |








