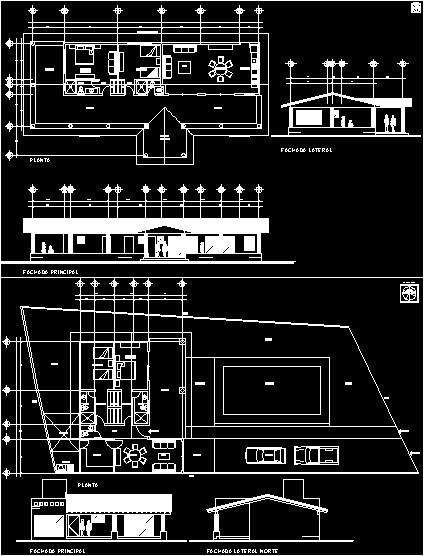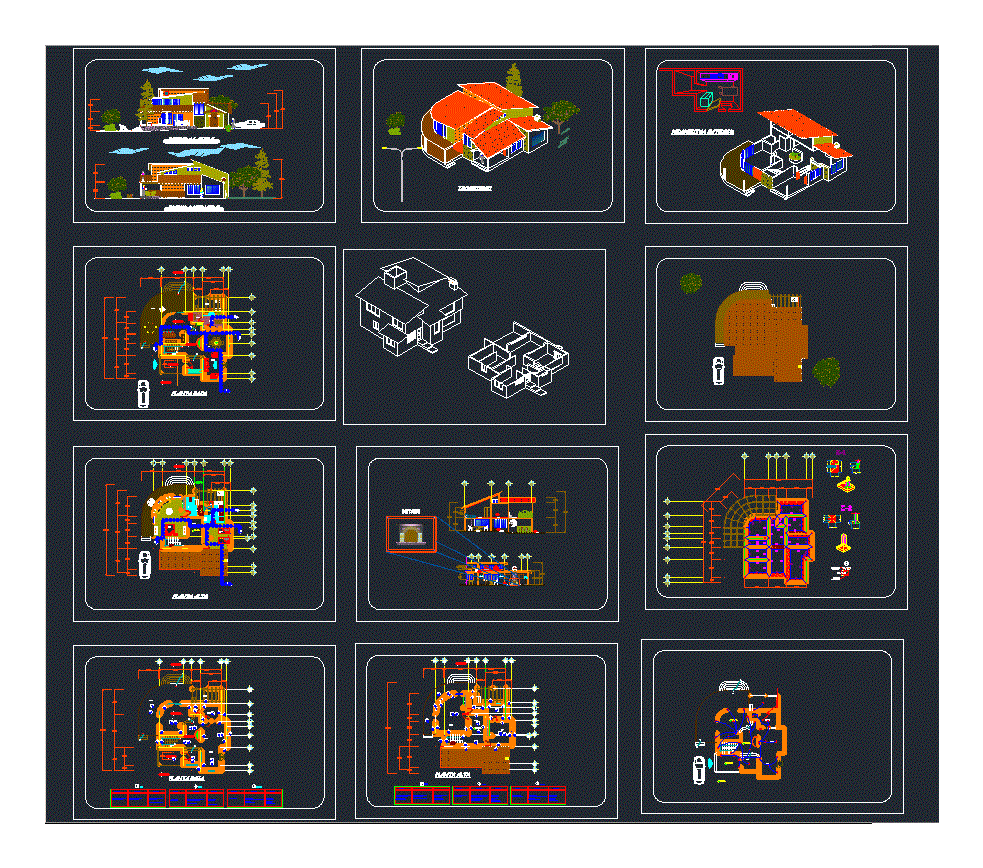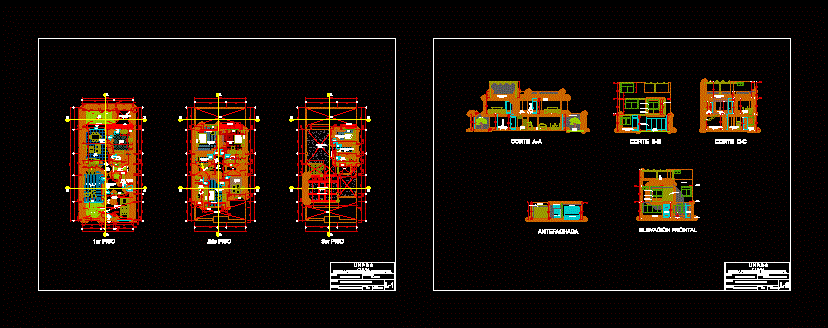House DWG Block for AutoCAD
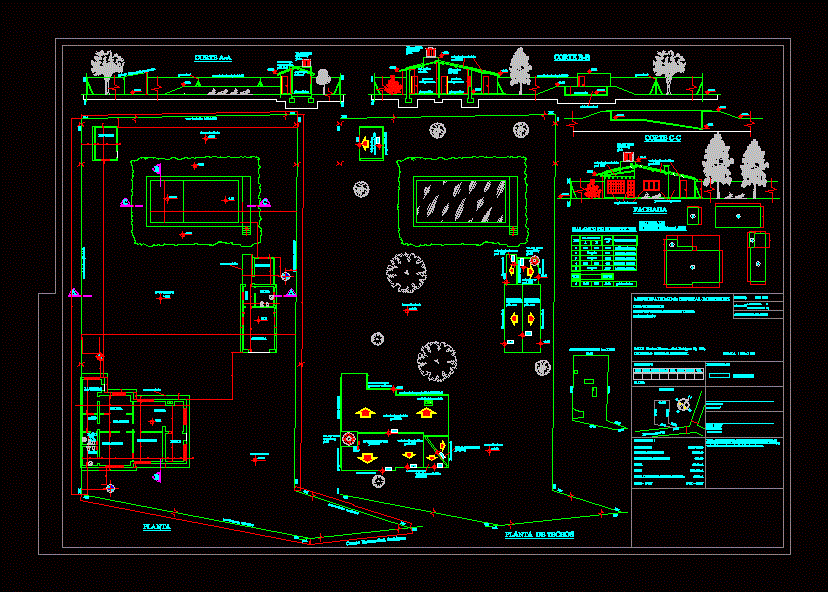
House located in rural area; has two bedrooms; two bathrooms; living; dining room; kitchen and laundry; garage and a pool; drawings of the house cuts are presented; facades; various forms / home / field
Drawing labels, details, and other text information extracted from the CAD file (Translated from Spanish):
municipality of general rodriguez, destination:, owner:, locality: general rodriguez, departures, location:, references:, circ., secc., chac., frac., qta., manz., parc., uf, location :, destination: single-family house and pool, antecedents: no, free:, surfaces:, of the land:, subsistent cover :, total:, subsistent semi-covered :, work: subsistent, municipal no, subsistent, plant, lm, em, deposit, bathroom, ceilings, post, dimensions, area m, observations, tot., irregular, garage, step, laundry, kitchen, dining room, bedroom, free runoff, free runoff, absorbent ground, firewood shaft, wall with plaster common, wood carpentry, ceiling projection, gral Navarro road. rodriguez, note: no municipal or professional responsibility is accredited for the cadastral location of the building and its consequent tax imputation., ceramic floor, ciel. exposed wood, hº posts, granite floor, wall with common plaster, material sink, cement floor, living, floor:, living, cut c-c
Raw text data extracted from CAD file:
| Language | Spanish |
| Drawing Type | Block |
| Category | House |
| Additional Screenshots |
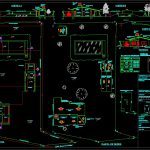 |
| File Type | dwg |
| Materials | Wood, Other |
| Measurement Units | Metric |
| Footprint Area | |
| Building Features | Pool, Garage |
| Tags | apartamento, apartment, appartement, area, aufenthalt, autocad, bathrooms, beach house, bedrooms, block, casa, chalet, dining, dwelling unit, DWG, haus, house, kitchen, living, located, logement, maison, residên, residence, room, rural, unidade de moradia, villa, wohnung, wohnung einheit |



