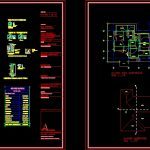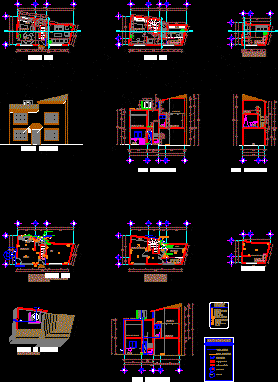House DWG Block for AutoCAD

Home Field
Drawing labels, details, and other text information extracted from the CAD file (Translated from Spanish):
dining room, kitchen, living room, study, main bedroom, balcony, access, patio clothes, plumbing, contractor, arq. ricardo ramirez bohorquez, architecture and urbanism, observations, architects, cad file name, digitizers, vo.bo. contractor, herberto pinto, foundation plant, date :, vo.bo. architect, scale :, contains :, country house, project :, flat no., architectural floor, terrace, alcove, sewer, hydraulic power, climbs to elevated tank, low tank elevated, box cut, table of areas, housing type, walls and circulation, clothes, plant inst. sanitary, plant inst. hydraulic, cuts and facade, detached house, plant inst. electrical, plant covers, main facade, single line diagram of bar, biphasic counter, covered in clay tile, wood frame, palms of the field, owner, typical court shoes, concrete cyclopean, variable h, to firm ground., see dimensions in foundation plant, note: if the soil is in good condition it is not necessary the concrete cyclopean., both directions, foundation beams, column section, typical column cutting, beams confinement, structure details
Raw text data extracted from CAD file:
| Language | Spanish |
| Drawing Type | Block |
| Category | House |
| Additional Screenshots |
 |
| File Type | dwg |
| Materials | Concrete, Wood, Other |
| Measurement Units | Metric |
| Footprint Area | |
| Building Features | Deck / Patio |
| Tags | apartamento, apartment, appartement, aufenthalt, autocad, block, casa, chalet, cottage, COUNTRY, dwelling unit, DWG, field, haus, home, house, logement, maison, residên, residence, unidade de moradia, villa, wohnung, wohnung einheit |








