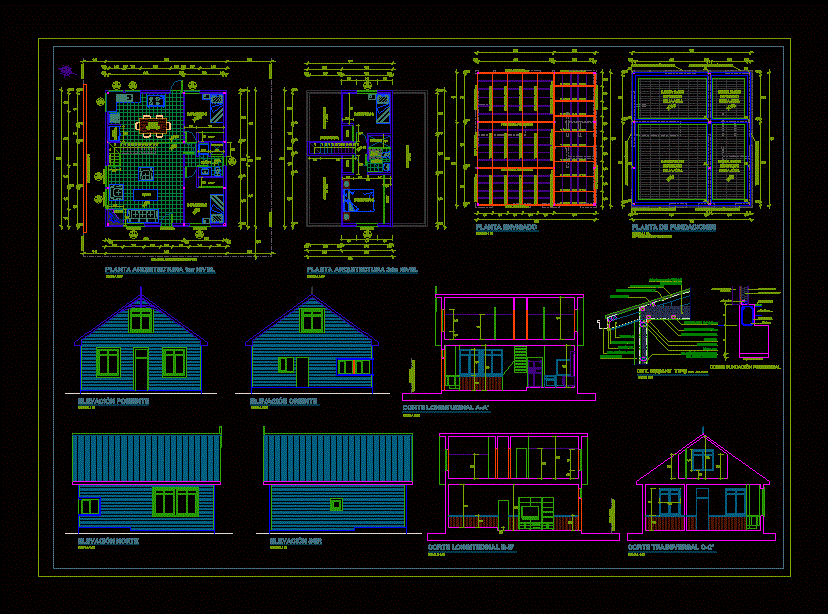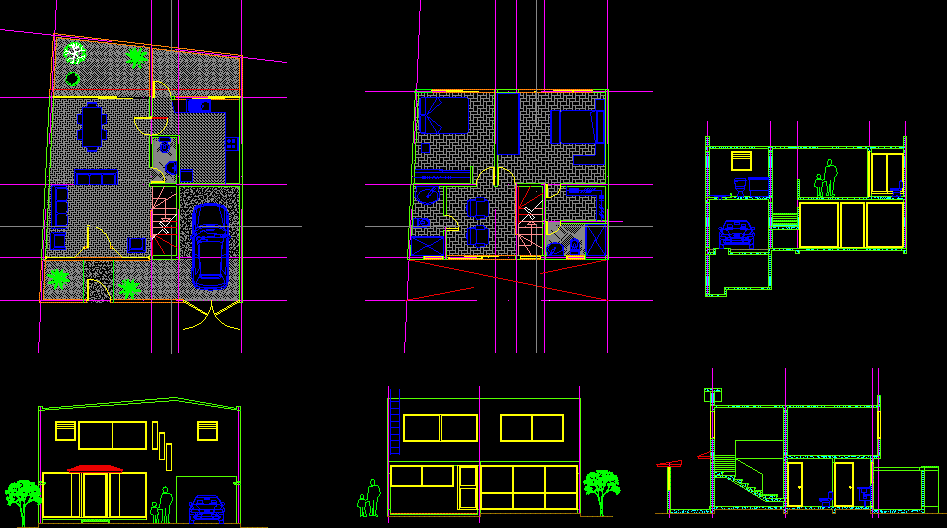House DWG Block for AutoCAD

A house composed from 2 floors; a vast living room; kitchen; bathroom and garden in the ground floor and 5 rooms and a bathroom in the first floor.
Drawing labels, details, and other text information extracted from the CAD file (Translated from French):
rs, living room, courtyard, hall, garage, kitchen, utility room, bow, garden, bathroom, sas, accessible terrace, room, balcony, main facade, plot, plan of foundations, detail reinforcement, poles, cut on poles, detail beams, detailed chainages, carpentry detail, hardwood door, red wooden frame, metal door, ts, axy, byz, bb, bs, bxy, axz, ppb, ppb, cut on ppb, side facade, door with glazed, empty courtyard, empty garden
Raw text data extracted from CAD file:
| Language | French |
| Drawing Type | Block |
| Category | House |
| Additional Screenshots |
 |
| File Type | dwg |
| Materials | Wood, Other |
| Measurement Units | Metric |
| Footprint Area | |
| Building Features | Garden / Park, Garage |
| Tags | apartamento, apartment, appartement, aufenthalt, autocad, bathroom, block, casa, chalet, composed, dwelling unit, DWG, floors, garden, haus, house, kitchen, living, logement, maison, residên, residence, room, unidade de moradia, villa, wohnung, wohnung einheit |








