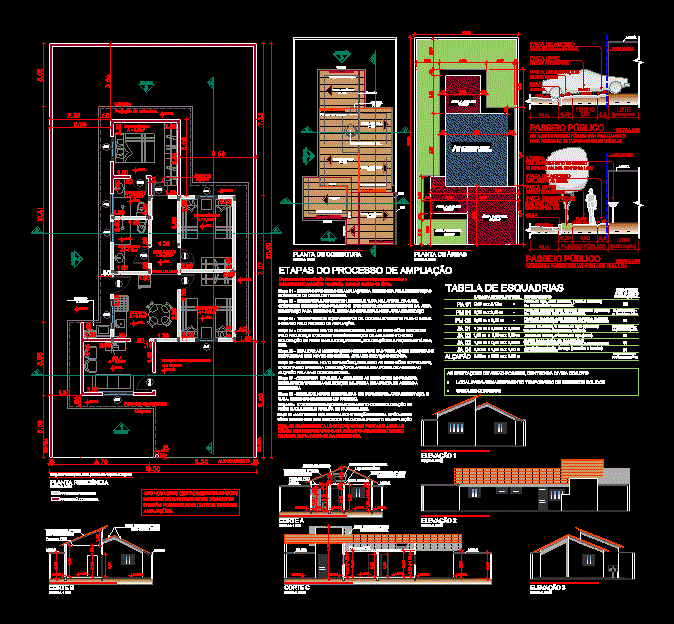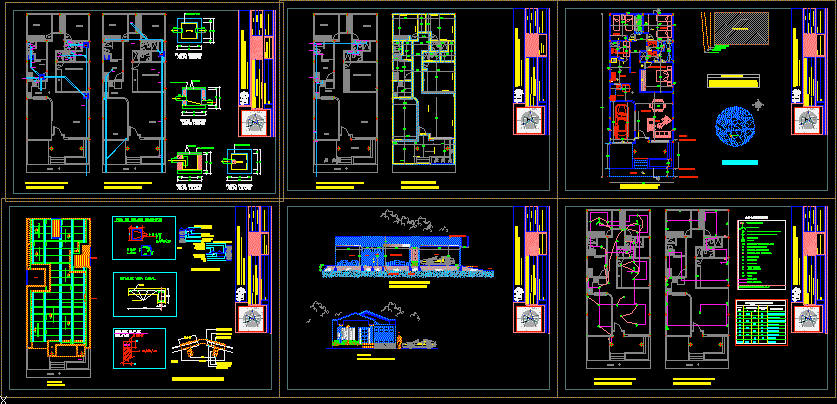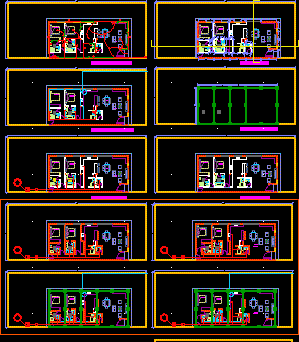House DWG Block for AutoCAD

Great; warm and bright; very well located; 210 m² living space; five large bedrooms; living room; kitchen; 1 bathroom; 1 shower room; 2 toilets; garage; Attached; front and rear gardens.
Drawing labels, details, and other text information extracted from the CAD file (Translated from French):
entrance, dining room, living room, garden, living room, entrance, entrance garage, bedroom, ground floor, dressing room, kitchen, staircase, pantry, porch, glass brick, terrace, bathroom, basement, garage, guardian lodge, detail , pit, terrace inaccessible, cut bb, facade, terrace, terrace inaccessible, democratic and popular republic of Algeria, wilaya, observations, architect, oran, daïra, common, drawing, scale, date, of architects, mansouri – nebia R., grouping, heirs nebia, cut aa, sea khoudja, ground floor, pb, line high, hall, fence of the frontage, plan of the rdc, stay in double height, kitchen, room to eat, sdb, jardain, gaîne of winding, descent ep
Raw text data extracted from CAD file:
| Language | French |
| Drawing Type | Block |
| Category | House |
| Additional Screenshots |
|
| File Type | dwg |
| Materials | Glass, Other |
| Measurement Units | Metric |
| Footprint Area | |
| Building Features | Garden / Park, Garage |
| Tags | apartamento, apartment, appartement, aufenthalt, autocad, bedrooms, block, casa, chalet, dwelling unit, DWG, great, haus, house, large, living, located, logement, maison, residên, residence, room, space, unidade de moradia, villa, warm, wohnung, wohnung einheit |








