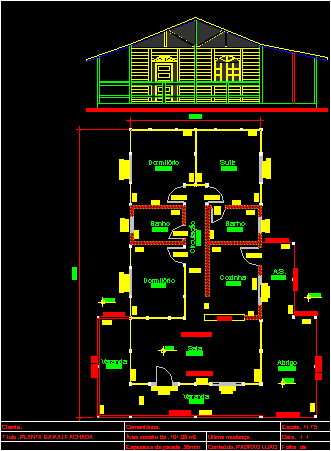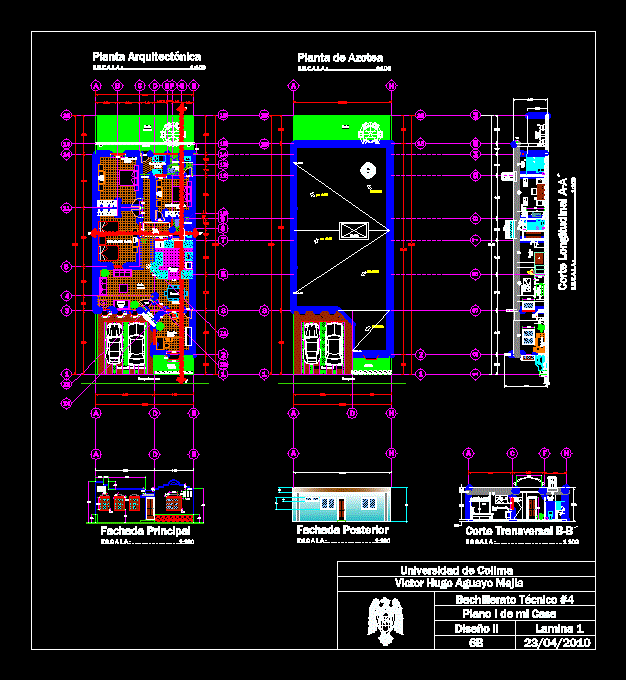House DWG Block for AutoCAD
ADVERTISEMENT
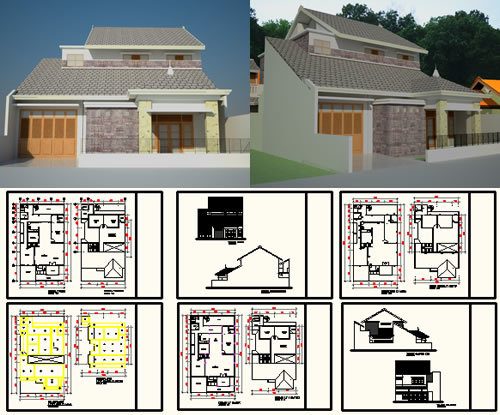
ADVERTISEMENT
Impressed by a two – storey house floor
Drawing labels, details, and other text information extracted from the CAD file (Translated from Indonesian):
space, elevation, materials, kts.vo nguyen loc, pas.bata transraam, pas.bata, spesi work floor, sand urug, soil urug, fitting. sandstone, building plan, appendix imb, date, number, drawn, planed, examined, studied, legalized, nickel, sheet, no, image, scale, location:, project:, detail foundation
Raw text data extracted from CAD file:
| Language | Other |
| Drawing Type | Block |
| Category | House |
| Additional Screenshots |
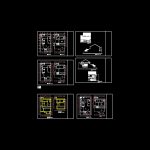 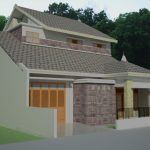 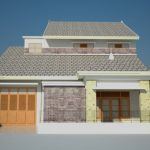 |
| File Type | dwg |
| Materials | Other |
| Measurement Units | Metric |
| Footprint Area | |
| Building Features | |
| Tags | apartamento, apartment, appartement, aufenthalt, autocad, block, casa, chalet, dwelling unit, DWG, floor, haus, house, logement, maison, residên, residence, storey, unidade de moradia, villa, wohnung, wohnung einheit |




