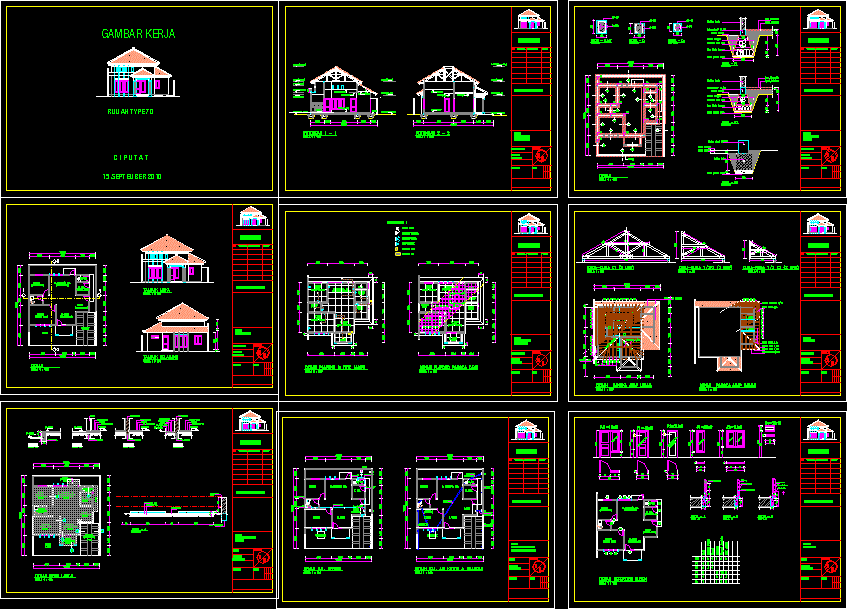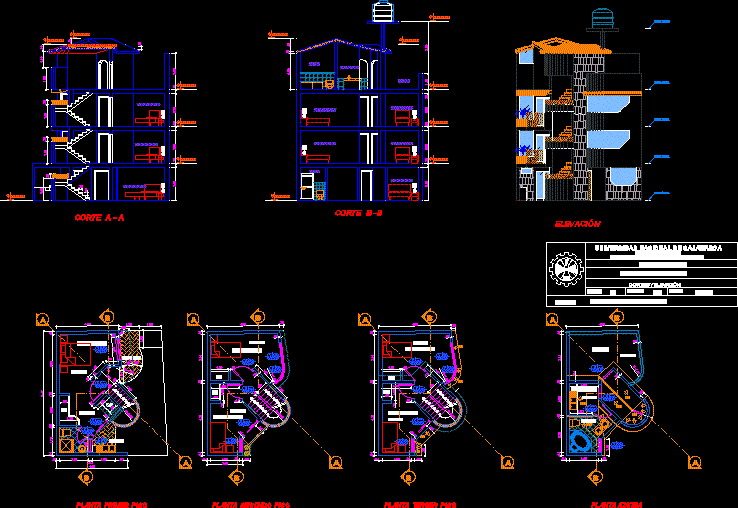House DWG Block for AutoCAD

HOUSE PLOTS
Drawing labels, details, and other text information extracted from the CAD file (Translated from Indonesian):
drawing plan, visible, approved, number, revision, beautiful karaba housing, change, date, paraf, r. guest, sleepover, kitchen, k. pel., floor plan, front view, back view, fitting. stone blanks, urugan soil, stone foundation times, ground face, brick wall, fitting. ceramic, detail – sloof, detail – ks, detail – kp, rollag brick, garden face, floor plan, scale, terrace, terrace, carport, garden, description:, zikering box, socket, dual switch, single switch, pln meter, incandescent lamp, wooden frame plafond, rollag brick, ps. tray brick, mortar, frames, brick walls, reference frame frames, zinc coating, wood panel door panels, wooden door frames, zinc coating, ridge jurai, skeletal roof frames, concrete roof, roof frame, concrete roof tiles, windows, renc image. sills, renc images. roof, sal plan. clean, septictank, well, drawing plan, sal. clean water sal. dirty water, unit, door hinge, latch, lock, right wind, window hinge, fence, rolag, working drawing, c i p u t a t
Raw text data extracted from CAD file:
| Language | Other |
| Drawing Type | Block |
| Category | House |
| Additional Screenshots |
 |
| File Type | dwg |
| Materials | Concrete, Wood, Other |
| Measurement Units | Metric |
| Footprint Area | |
| Building Features | Garden / Park |
| Tags | apartamento, apartment, appartement, aufenthalt, autocad, block, casa, chalet, dwelling unit, DWG, haus, house, logement, maison, plots, residên, residence, unidade de moradia, villa, wohnung, wohnung einheit |








