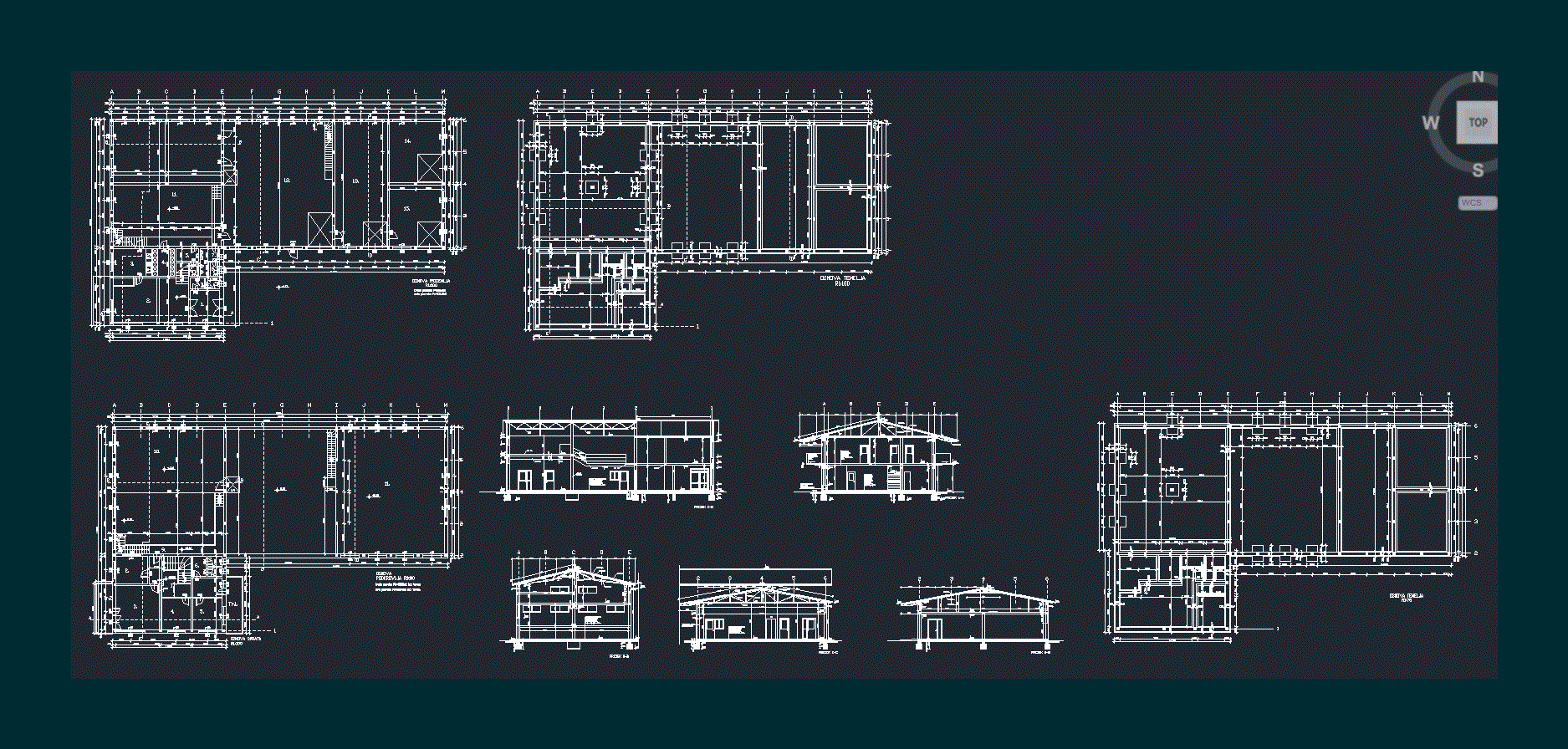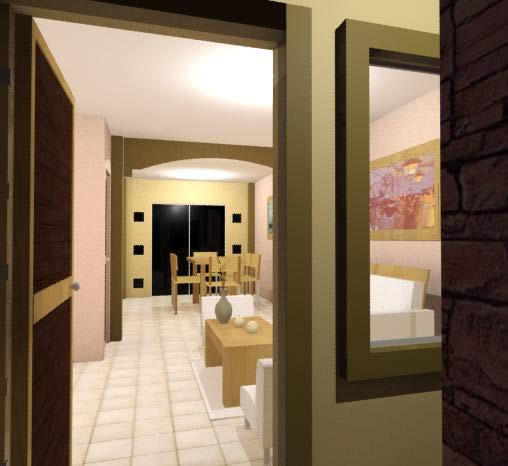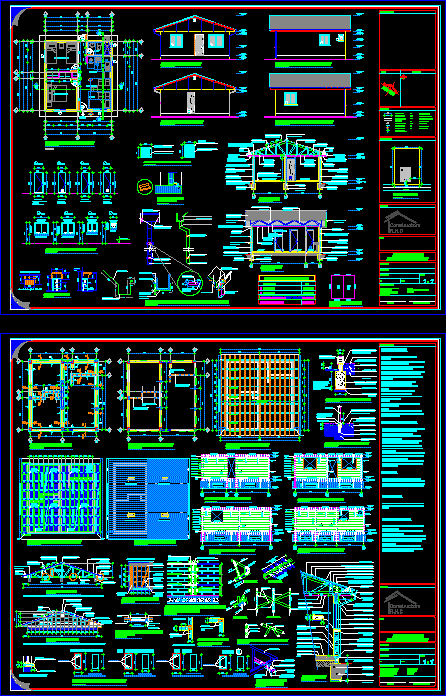House DWG Block for AutoCAD
ADVERTISEMENT

ADVERTISEMENT
Houses; ground floor mansard with terrace. Foundations of reinforced concrete; brick walls; joists are semi – prefabricated concrete; roof of the timber; interlocking tiles…
| Language | Other |
| Drawing Type | Block |
| Category | House |
| Additional Screenshots | |
| File Type | dwg |
| Materials | |
| Measurement Units | Metric |
| Footprint Area | |
| Building Features | |
| Tags | apartamento, apartment, appartement, aufenthalt, autocad, block, brick, casa, chalet, concrete, dwelling unit, DWG, floor, foundations, ground, haus, house, HOUSES, logement, maison, mansard, reinforced, residên, residence, terrace, unidade de moradia, villa, walls, wohnung, wohnung einheit |








