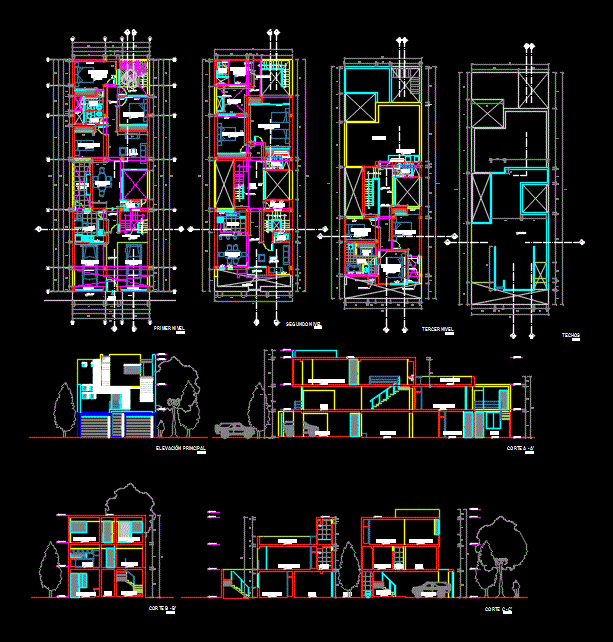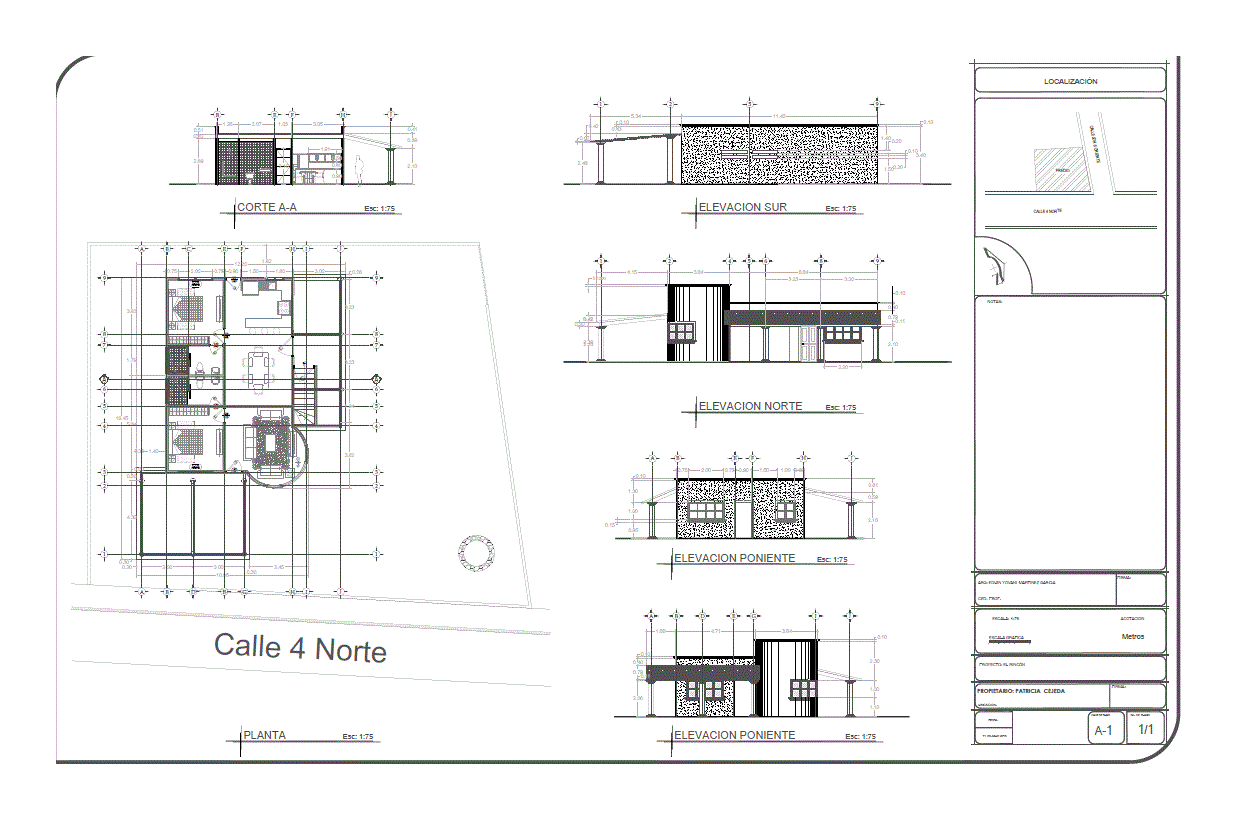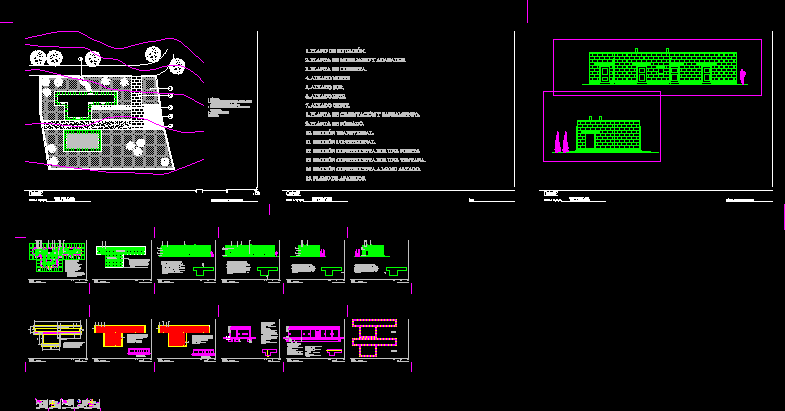House DWG Detail for AutoCAD
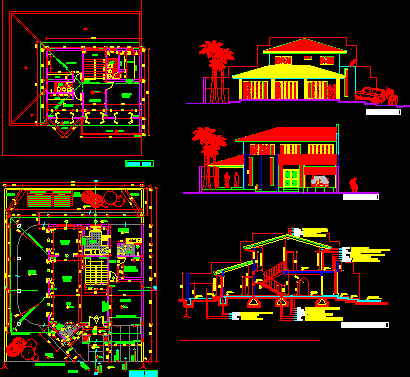
House – Constructive details
Drawing labels, details, and other text information extracted from the CAD file (Translated from Spanish):
projection limatón, bathroom, closet, balcony, bedroom, ridge projection, being intimate, projection, main, arch, staircase, dressing room, upstairs, dining room, room., garage., laundry., gallery., hall., social ., garden., kitchen., service., bathroom., projection of the gate, projection of the balcony, projection of eaves, municipal line – without wall, sidewalk, projection of limatón., stonemason, patio., ground floor., daily, floor, slope, vehicular, access, main., service., access, arc, grass, references, x: equal distances, windows, doors, aisle, longitudinal cut aa, beam :, brace:, tejuelón:, insulation:, tiles :, ceramic first., cardboard asphalt., mortar:, subfloor :, floor :, with inorganic material., zapata :, earth :, compacted by stages., structure :, openings :, walls:, of woods., patio :, stonemason :, completion with brickwork., with natural grass., foundation:, channel:, of galvanized sheet., front facade. , lateral facade.
Raw text data extracted from CAD file:
| Language | Spanish |
| Drawing Type | Detail |
| Category | House |
| Additional Screenshots |
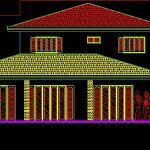  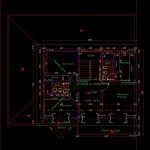 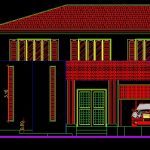 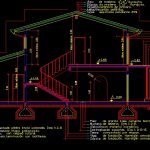 |
| File Type | dwg |
| Materials | Wood, Other |
| Measurement Units | Metric |
| Footprint Area | |
| Building Features | Garden / Park, Deck / Patio, Garage |
| Tags | apartamento, apartment, appartement, aufenthalt, autocad, casa, chalet, constructive, DETAIL, details, dwelling unit, DWG, haus, house, logement, maison, residên, residence, unidade de moradia, villa, wohnung, wohnung einheit |



