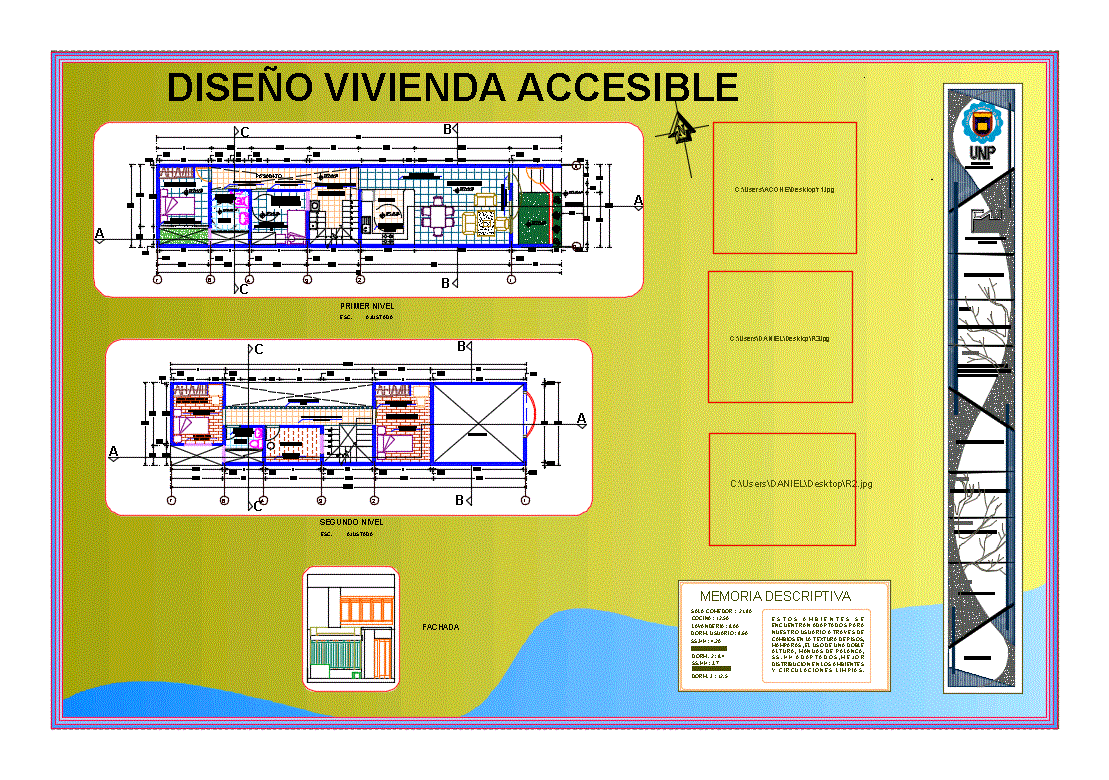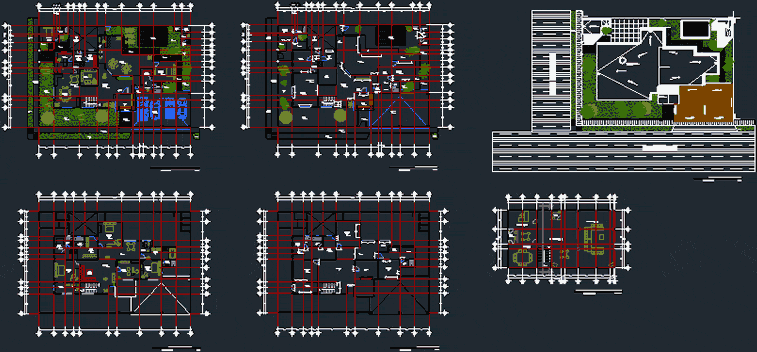House DWG Full Project for AutoCAD

Project – Installations
Drawing labels, details, and other text information extracted from the CAD file (Translated from Spanish):
draftsman, scale, date, sheets, number, tec. daniel gil, electricity, mechanical, sanitarista, structure, architect, content, location, owner, av. main castillito sector the aleandos, project, cooperative, thickness, color, plot values, assembly plant, parking, chapel, church, playground, right side facade, left side facade, top floor – bounded, bathroom, room, bibliotaca, living room, prayer room, games room, office, warehouse, hallway, court cc, court dd, court bb, ground floor – bounded, dining room, kitchen, laundry, classroom, bedroom visit, depòsito, garage services, main access, digging, maintenance, high floor – furniture, ceiling plant, flat roof, main facade, back facade, aa cut, ground floor – furniture, cut aa, bb cut, cc cut, dd cut, ground floor – luminaires, sub-board, legend, top floor – tv and telephone, tv and telephone, cdi, ground floor emergency lamps, ground floor – emergency lamps, ground floor -tv and telephone, ground floor – tv and telephone, goes to the main cantv network, pl high voltage – outlet, wall, connector, floor level, union, emt or pvc pipe, installation detail of outlets, top floor – luminaires, ground floor – outlet, tp, notes :, ground floor – detection and, ground floor – detection and fire alarm, all the channeling will be, unless otherwise indicated, fire alarms, upper floor – emergency lamps, upper floor emergency lamps, upper floor – fire detection and alarm, and thermal, double action , ceiling detector in plaford, smoke-photoelectric detector, upper floor – detection and, ground floor – communication, upper floor – communication, ground floor – detectors, upper floor – detectors, octagonal cabl, plafond, ceiling slab, flexible tube or rigid, detector, box, boards, main board, porticos part i, see detail of cartouche, details of foundation and anchors, ind., foundation slab cut aa, foundations plant, threaded bar, anchor detail, column, see anchoring detail, welded joint, pressure washer, placed in both directions, foundation slab, mezzanine slab, ribbed slab, typical slab cross section, sidetur truss, truckson mesh, rim rib, portico part iii, porticos part ii , top floor – black water, lvn, downpipes an, top floor – white water, note:, pvc in the indicated diameters., – all sewage pipes will be of type, sewage – isometry, fre, batea, lav, ventilation railing, black water, isometria-white water, white water, ground floor – white water, ground floor – sewage, lav., cantv, an, drainage, inos, bv, window drain, aqueduct, gate, pole, poste at and bt, utm coordinates regven, pto, north, east, elevation, brigida house project, address: villa africana, puerto ordaz. edo bolivar., t.s.u. top. raul belisario, victor belisario, contains: planialtimetric survey, lev :, cal :, dib: brigidas house project
Raw text data extracted from CAD file:
| Language | Spanish |
| Drawing Type | Full Project |
| Category | House |
| Additional Screenshots |
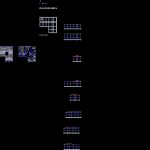 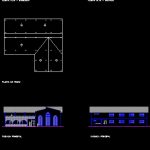 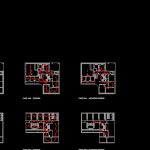 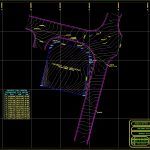 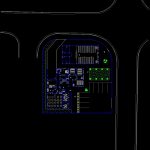 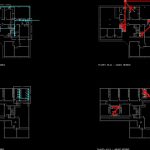 |
| File Type | dwg |
| Materials | Other |
| Measurement Units | Metric |
| Footprint Area | |
| Building Features | Garden / Park, Garage, Parking |
| Tags | apartamento, apartment, appartement, aufenthalt, autocad, casa, chalet, dwelling unit, DWG, full, haus, house, installations, logement, maison, Project, residên, residence, unidade de moradia, villa, wohnung, wohnung einheit |



