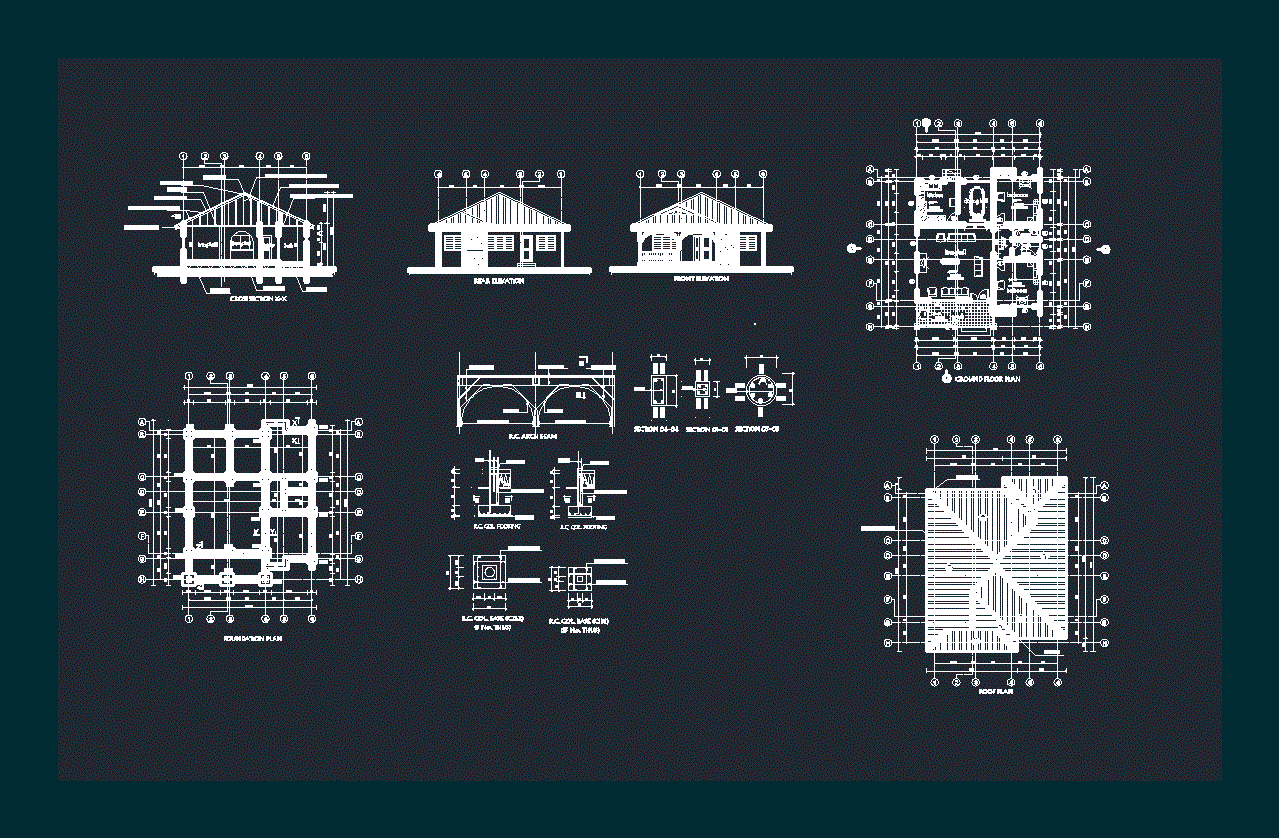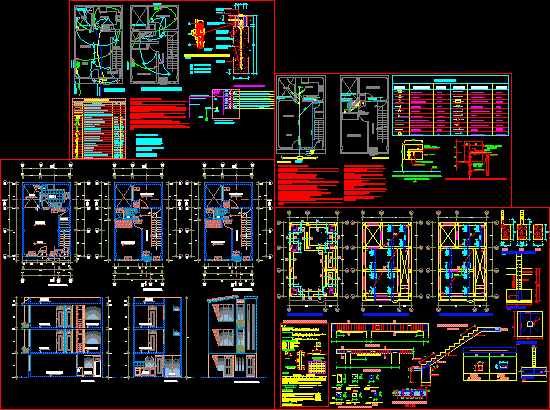House DWG Plan for AutoCAD

A SIMPLE LUXURIOUS HOUSE WITH SPACIOUS HALL;BEDROOMS WITH CLOSETS AND A COZY LOOK. FOUNDATION PLAN – ROOF GUTTER
Drawing labels, details, and other text information extracted from the CAD file:
embossed coated alu. roofing sheet, embossed coated alu. ridge cap, rc.lintle beam, earth filling, treated hardwood battens cut and centred to roof cladding manufacture’s recommendation, treated hardwood rafters cut and centred to roof cladding manufacture’s recommendation, treated hardwood battens cut and centred to roof cladding manufacture’s recommendation, roof line, bedroom, corridor, kitchen, dining hall, terrace, porch, master bedroom, living hall, lobby, w.c., bath, project:, description:, scale:, designed by:, checked by:, drwg no:, revisions, date, notes, mchael, drawn by:, michael, client:, location:, ground floor plan, floor finish: porcelain floor tiles, ffl:, floor finish: non-slip floor tiles, fall, fibreglass roofing sheet, roof gutter, roof plan, ceiling finish, cross section x-x, hardcore filling, natural earth, mass concrete, front elevation, rear elevation, foundation plan, hard, core, filling, r.c. col. footing, r.c. arch beam
Raw text data extracted from CAD file:
| Language | English |
| Drawing Type | Plan |
| Category | House |
| Additional Screenshots | |
| File Type | dwg |
| Materials | Concrete, Glass, Plastic, Wood, Other |
| Measurement Units | Imperial |
| Footprint Area | |
| Building Features | |
| Tags | apartamento, apartment, appartement, aufenthalt, autocad, casa, chalet, closets, dwelling unit, DWG, FOUNDATION, haus, house, logement, luxurious, maison, plan, residên, residence, Simple, unidade de moradia, villa, wohnung, wohnung einheit |








