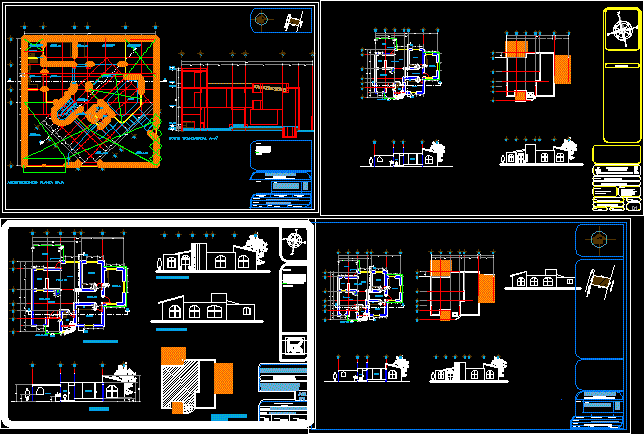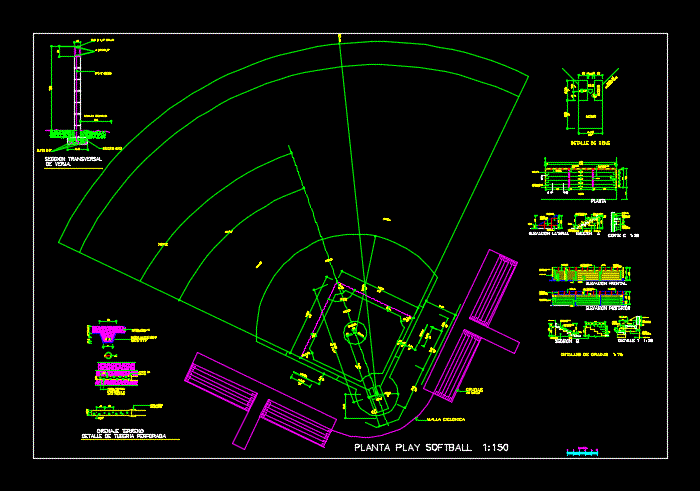House DWG Section for AutoCAD

Plants – Sections – Elvations
Drawing labels, details, and other text information extracted from the CAD file (Translated from Spanish):
access, cellar, cl., access, cross-section, n.p., n.l.a., n.p., n.p.t., n.t.n, adjoining, cut plant, prolongation av. Pine trees., old road to the helmet., av. Pine trees, October, free surface, date, north, symbology n.t.n. level of natural terrain. n.p.t. finished floor level. Indicates levels in plant. indicates levels in elevation. Indicates projections., draft:, dimensions, owner, draft:, scale:, total area, Juan Manuel Ortuño Muñoz, flat, av. pines col. edo Mexico., architectural, house room, meters, Mrs. beloved eloisa valdez rodriguez., construction area, residence valdez, iii, kitchen, service yard, study, dinning room, Pub, lobby, game room, stay, swimming pool, childish games, bath, access, garage, garden, n.p.t., n.t.n., n.p.t., n.p.t., n.t.n., n.p.t., architectural ground floor, slab projection, n.p.t., stay, dinning room, kitchen, terrace, cl., bath, bedroom p, bedroom, n.p.t., n.t.n., stay, bath, bedroom, ramirez silva abdiel, luna carreon juan carlos, dimension:, do not. flat, peralta solano juliana, flat:, location:, scale:, plant set arq., cabbage. Vicente Guerrero, autumn, date:, professors:, integration workshop ii, draft:, meters, architecture facuilty, sports unit, draft:, autonomy of puebla, benemerita university, Total built surface, green areas, picture of construction areas, symbology, construction surface p.b., construction surface p.a., ground surface, roman rubin halls, candia hernandez edwin, rivera gonzalez sergio, fernandez de lara aguilar ricardo, Cabrera Montiel Lorena, professors:, reference box, athletic track, children’s soccer court, volleyball courts, basketball courts, tennis courts, children’s soccer court, fast soccer field, frontenis courts, childish games, parking lot, steps, stay, dinning room, kitchen, terrace, cl., bath, bedroom p, bedroom, n.p.t., n.t.n., cut plant, October, free surface, date, draft:, dimensions, owner, draft:, scale:, total area, Juan Manuel Ortuño Muñoz, flat, av. pines col. edo Mexico., architectural, house room, meters, Mrs. beloved eloisa valdez rodriguez., construction area, residence valdez, cut plant, October, free surface, date, draft:, dimensions, owner, draft:, scale:, total area, Juan Manuel Ortuño Muñoz, flat, av. pines col. edo Mexico., architectural, house room, meters, Mrs. beloved eloisa valdez rodriguez., construction area, residence valdez, symbology, symbology n.t.n. level of natural terrain. n.p.t. finished floor level. Indicates levels in plant. indicates levels in elevation. Indicates projections., symbology n.t.n. level of natural terrain. n.p.t. finished floor level. Indicates levels in plant. indicates levels in elevation. Indicates projections., prolongation av. Pine trees., old road to the helmet., av. Pine trees, north, av. pines col. edo Mexico., house room, residence valdez, free surface, date, draft:, dimensions, owner, draft:, scale:, total area, flat, architectural, meters, Mrs. beloved eloisa valdez rodriguez., construction area, raul gevanni muñoz lopez, architectural plant, covers floor, facade, cor
Raw text data extracted from CAD file:
| Language | Spanish |
| Drawing Type | Section |
| Category | Misc Plans & Projects |
| Additional Screenshots |
 |
| File Type | dwg |
| Materials | |
| Measurement Units | |
| Footprint Area | |
| Building Features | Pool, Garage, Deck / Patio, Parking, Garden / Park |
| Tags | assorted, autocad, DWG, house, plants, section, sections |







