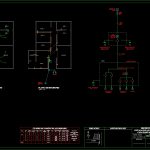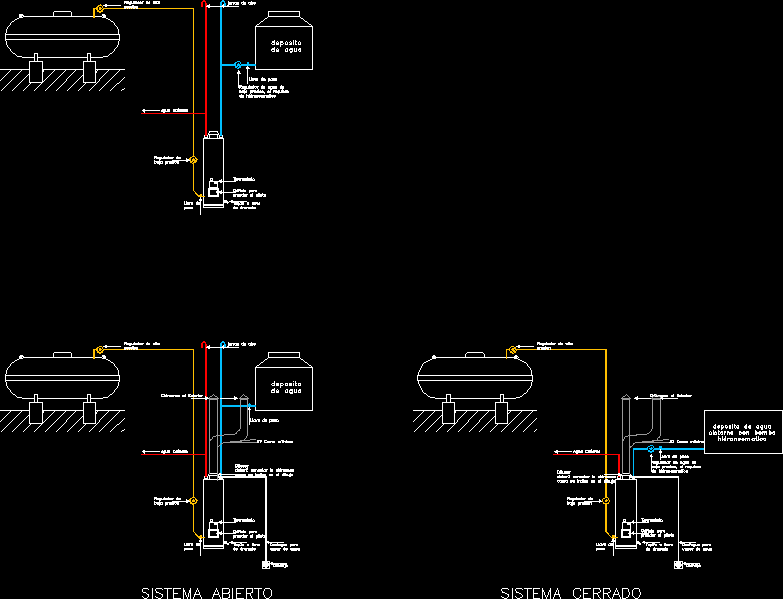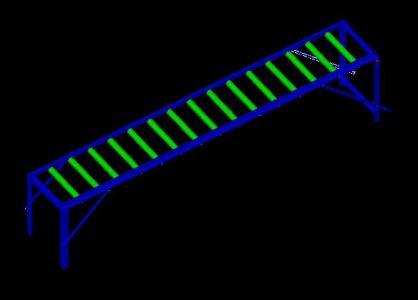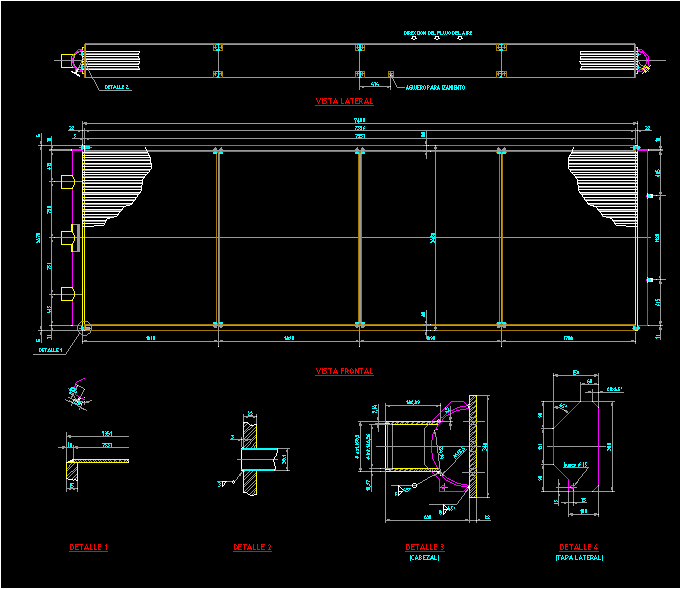House – Electrical Project DWG Full Project for AutoCAD

House – Electrical Project –
Drawing labels, details, and other text information extracted from the CAD file (Translated from Spanish):
Project electric home, Sheet of, scale, date, Commune: valdivia street: the swans, owner, Installer, Location, Inscription sec, Load box lighting, Tda, Cto, Port, Ench kw, others, Total centers, Watt power, phase, Protections, Dif, canalization, Cond, Disy, Duct, Location, total, the Swans, Avenue las bandurrias, Tda, T.p.r mm, aisle, Tda, Tda, measurer, monophase, Metal cabinet, kitchen, bath, Dorm, dinning room, Bar cooperweld, Cooperweld bars, splice, monophase, monophase, Splicing b.t, aerial, laundry, Bar cooperweld, aerial, Awg, T.p.r, Delivery agent legrand, Lighting plant, scale, fuse, aerial, Nya, Connector, Bar cooperweld, rate, Dif, fluorine, scale, Cyan, green, Yellow, thickness, color, Data to plot, laundry, T.p.r mm, Plant plugs, scale, monophase, splice, Cooperweld bars, Tda, bath, kitchen, laundry, dinning room, bath, Dorm, bath, T.p.r, kitchen, T.p.r, bathrooms, T.p.r, laundry, lighting, Circuits, Sockets, washing machine
Raw text data extracted from CAD file:
| Language | Spanish |
| Drawing Type | Full Project |
| Category | Mechanical, Electrical & Plumbing (MEP) |
| Additional Screenshots |
 |
| File Type | dwg |
| Materials | Other |
| Measurement Units | |
| Footprint Area | |
| Building Features | Car Parking Lot |
| Tags | autocad, DWG, einrichtungen, electrical, facilities, full, gas, gesundheit, house, l'approvisionnement en eau, la sant, le gaz, machine room, maquinas, maschinenrauminstallations, Project, provision, wasser bestimmung, water |








