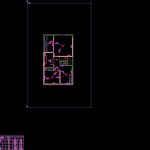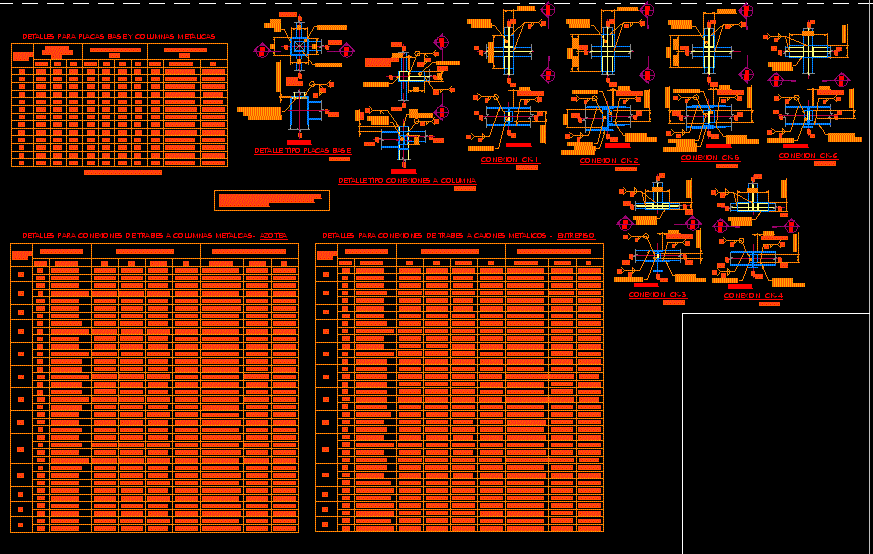House Electrical Project DWG Full Project for AutoCAD

Electrical installation of a house in Argentina, comes with distribution model and some calcs.
Drawing labels, details, and other text information extracted from the CAD file (Translated from Spanish):
totalizing sheet, nm., top floor, top floor, low level, kitchen, living room, bedroom, garage, bath, dressing room, bedroom, dressing room, bath, bedroom, dinning room, window, door, boards, circ., gen., secc., number of mouths, light, taking, fm, total mouths, power w., current a., total, iii, circuit, circuit board, circuit, low circuit, circuit board, goes up, low circuit, c.subt. protection., c.subt. protection., board, sectional, measurer, circuit, circuit, circuit, circuit, circuit, circuit, ground, outside line, ground, switches, thermomagnetic, unipolar, observations, address:, part:, sketch location, pomegranate, director of facilities:, installed general power kw., designer:, category:, installer:, address:, owner:, scale:, fitz roy, nº inscription:, paunero, electric installation plan, Street:, n. n., destination:, circ, living place, property of, secc:, city:, apple, parc:, Spain, board, general, low level, top floor, totalizing sheet, nm., fritz lorena
Raw text data extracted from CAD file:
| Language | Spanish |
| Drawing Type | Full Project |
| Category | Mechanical, Electrical & Plumbing (MEP) |
| Additional Screenshots |
 |
| File Type | dwg |
| Materials | |
| Measurement Units | |
| Footprint Area | |
| Building Features | Garage |
| Tags | argentina, autocad, distribution, DWG, éclairage électrique, electric lighting, electrical, electricity, elektrische beleuchtung, elektrizität, full, house, iluminação elétrica, installation, lichtplanung, lighting project, model, Project, projet d'éclairage, projeto de ilumina |








