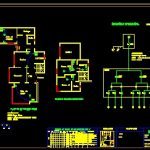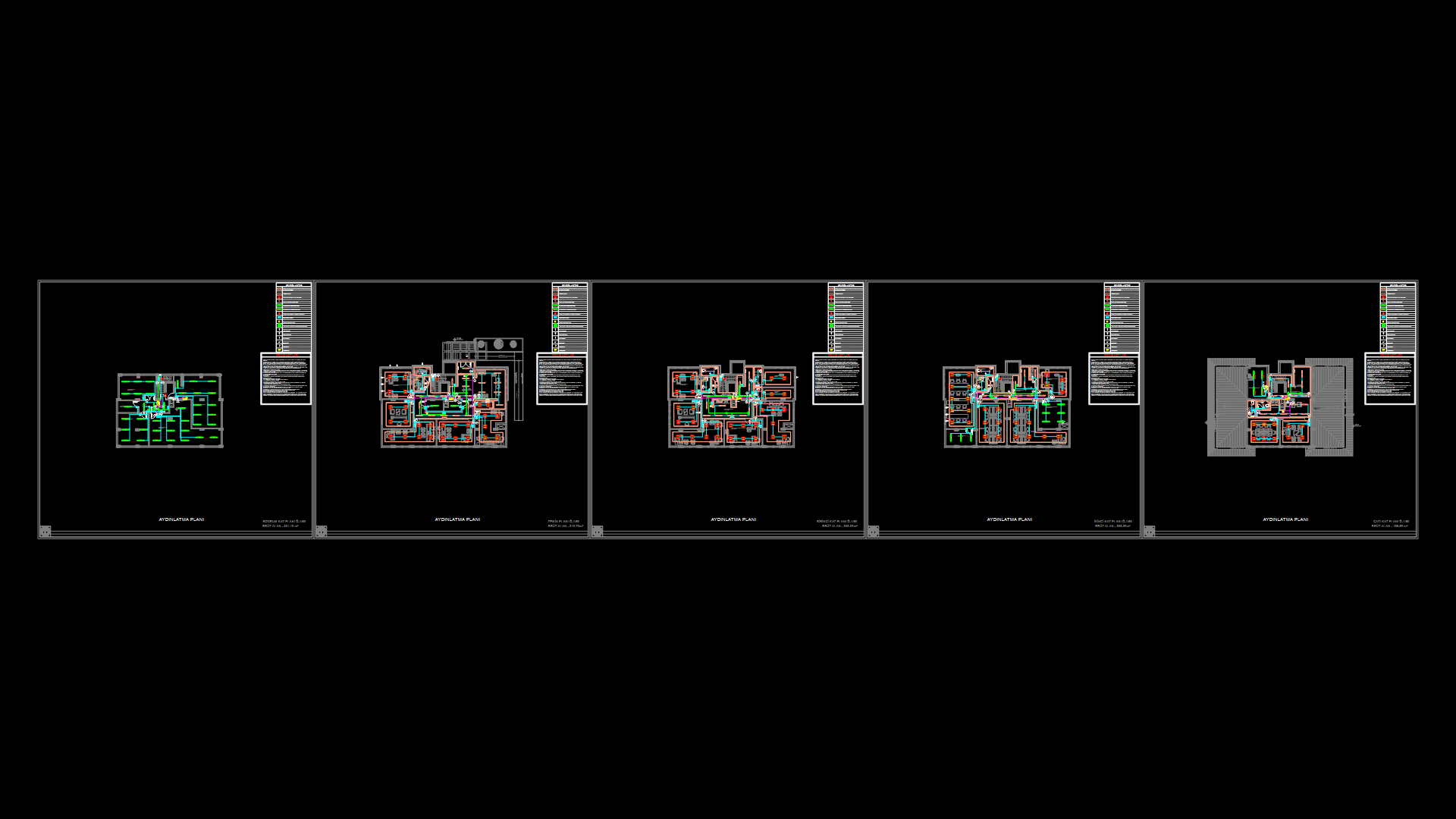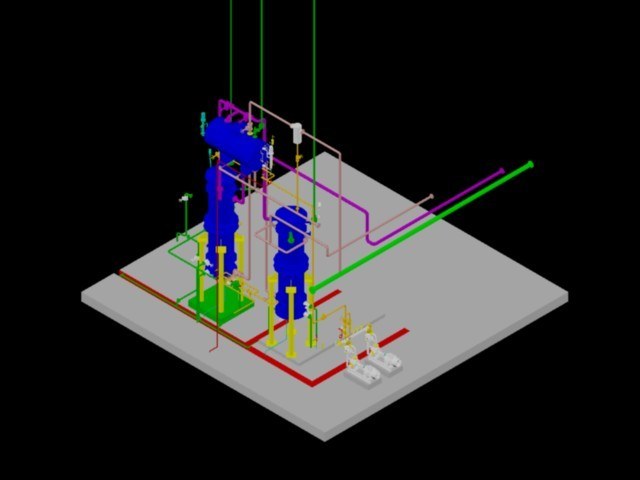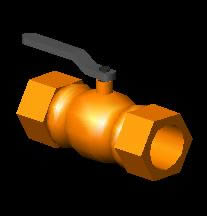House Electrical Projet DWG Detail for AutoCAD

House Electrical Projet – Details
Drawing labels, details, and other text information extracted from the CAD file (Translated from Spanish):
scale indicated, construction iii, plant floor, content, sheet, assistant architecture, yonhy tellez a., drawing, teacher, marcelo vera c., living room, access, hall, dining room, kitchen, laundry, bathroom, warehouse, study room, first floor, second floor, tda, total, cto., tda, location, protections, lighting load box, dif., phase, centers, porta., fluor, ench, pot , kw, duct, disy, channeling, project electric installation detached house, commune los muermos, drawing yonhy tellez anabalon, owner, designer, cesar aguilar subiabre, yonhy tellez anabalon, electrical engineer, reg. nº class a, puerto montt, inscription, date, reg. No., t.d.c., whitewashed white, av. railroad, abraham lincoln, texas, san martin, avenue r. westermeyer, j. mackenna, avenue varas, arturo prat, baquedano, hall, laundry, bathroom, study room, cellar, access, living room, dining room, kitchen, unilineal scheme, feeder, tdc, tp, ts, connects saesa, bar cooperweld., artifacts, accumulator, another, living room, kitchen – laundry, study room, hallway, tp, kitchen, bathroom, cellar, study room., living room, dining room, hall, kitchen, laundry., ench. strength, duct: metal, symbolism, designation, symbol, lamp holder, junction box, alunbrado female socket, double alunbrado female plug, combination switch, female socket for special uses, protective earth socket, ground service, two-effect switch, one-way switch, differential protector, heating device, n-tube fluorescent device, splice, meter, lighting board, heating panel, metal tubular pole, feeding to the upper floor, feeding from the upper floor
Raw text data extracted from CAD file:
| Language | Spanish |
| Drawing Type | Detail |
| Category | Mechanical, Electrical & Plumbing (MEP) |
| Additional Screenshots |
 |
| File Type | dwg |
| Materials | Other |
| Measurement Units | Metric |
| Footprint Area | |
| Building Features | |
| Tags | autocad, DETAIL, details, DWG, éclairage électrique, electric lighting, electrical, electricity, elektrische beleuchtung, elektrizität, house, iluminação elétrica, lichtplanung, lighting project, projet, projet d'éclairage, projeto de ilumina |








