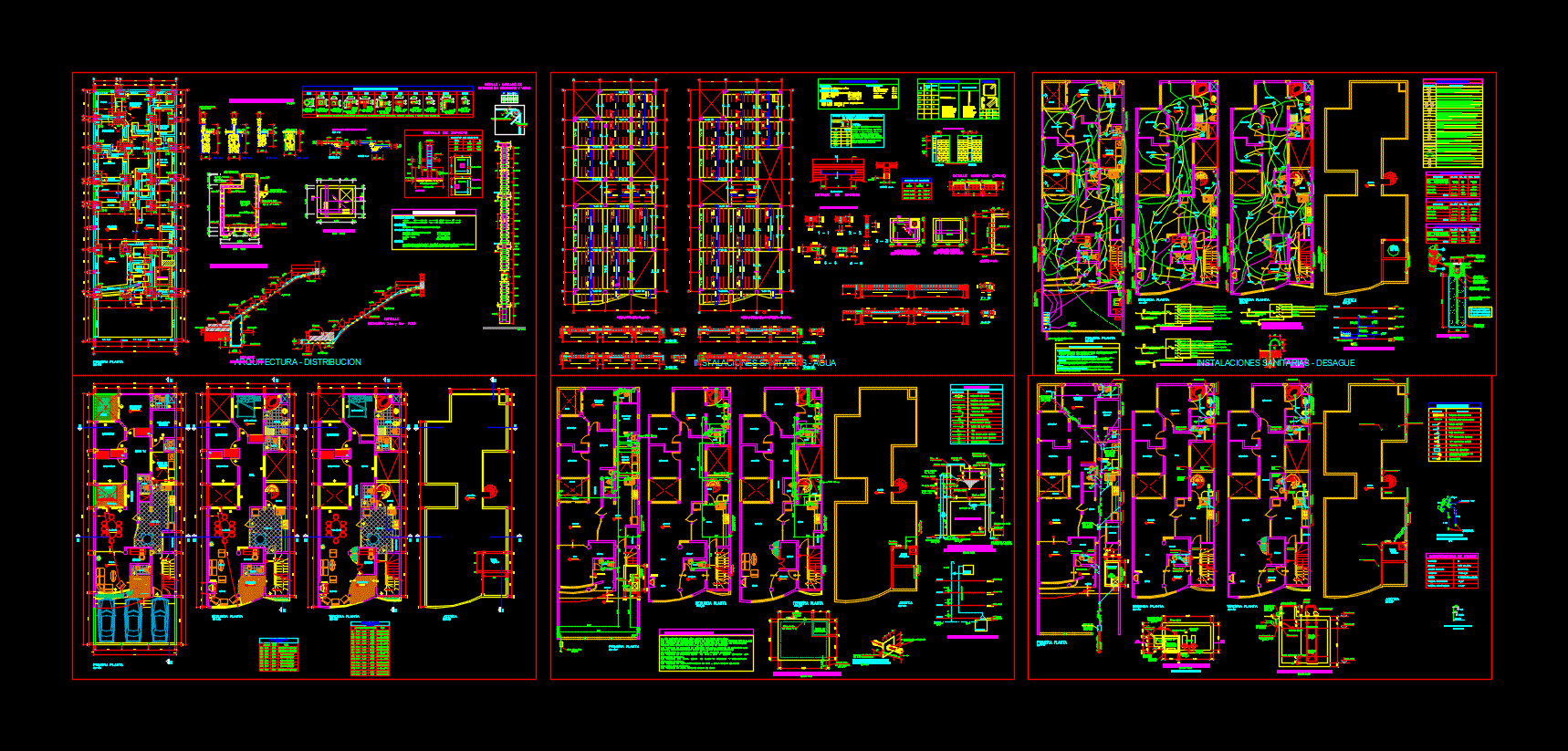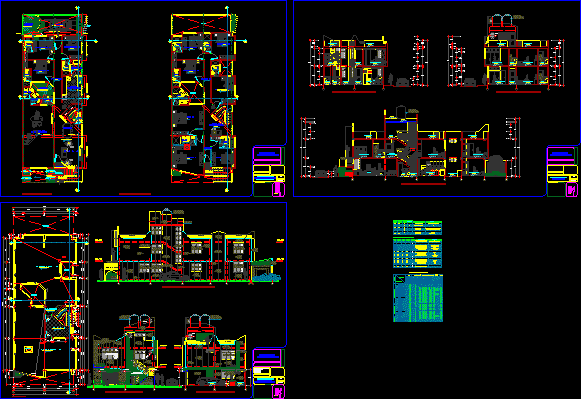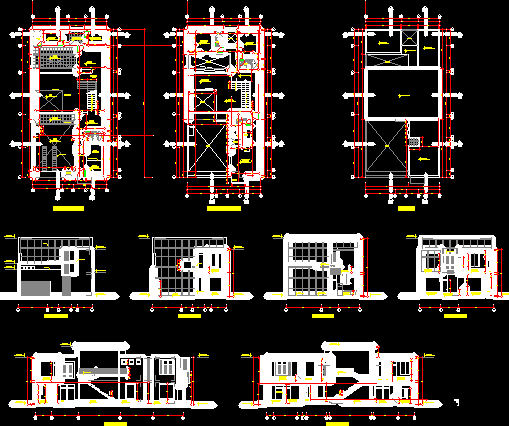House On Elongated DWG Block for AutoCAD
ADVERTISEMENT
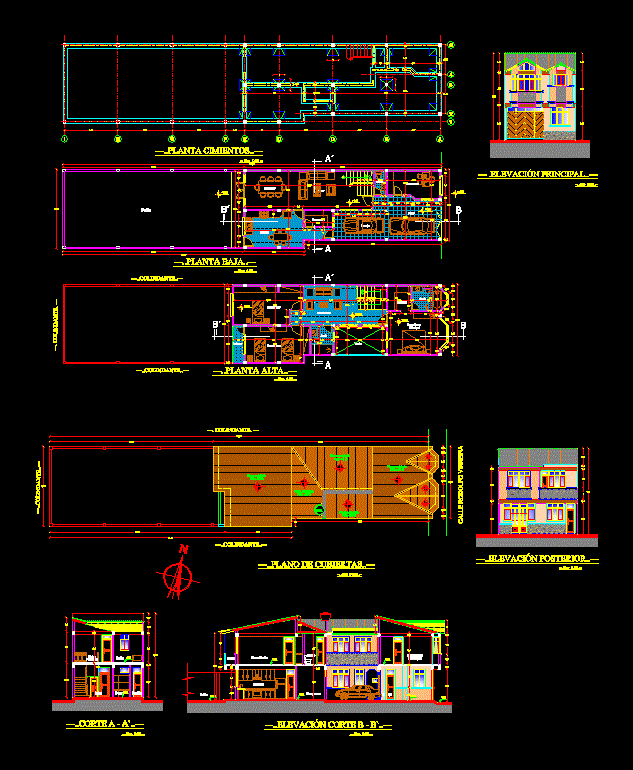
ADVERTISEMENT
This house is very particular in the form of elongated ground; which it has adapted the design solving the problem of space. the house is composed on the ground floor social area and garage for two mobilities with direct access to the kitchen; upstairs it has lit well be intimate is the distributor to other environments and a master bedroom with all required facilities; the cover is of type villa with dovetails into the facade to rank them
Drawing labels, details, and other text information extracted from the CAD file (Translated from Spanish):
garage, dining room, living room, kitchen, desk, toilet, bathroom, intimate, bedroom, empty, master, balcony, dressing room, patio, water tank, — .. adjoining ..— calle rodolfo virreira, desp ., corridor, family, corrugated plate
Raw text data extracted from CAD file:
| Language | Spanish |
| Drawing Type | Block |
| Category | House |
| Additional Screenshots |
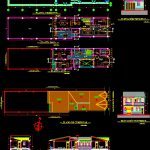 |
| File Type | dwg |
| Materials | Other |
| Measurement Units | Metric |
| Footprint Area | |
| Building Features | Deck / Patio, Garage |
| Tags | adapted, apartamento, apartment, appartement, aufenthalt, autocad, block, casa, chalet, Design, duplex housing, dwelling unit, DWG, elongated, form, ground, haus, house, logement, maison, residên, residence, space, unidade de moradia, villa, wohnung, wohnung einheit |



