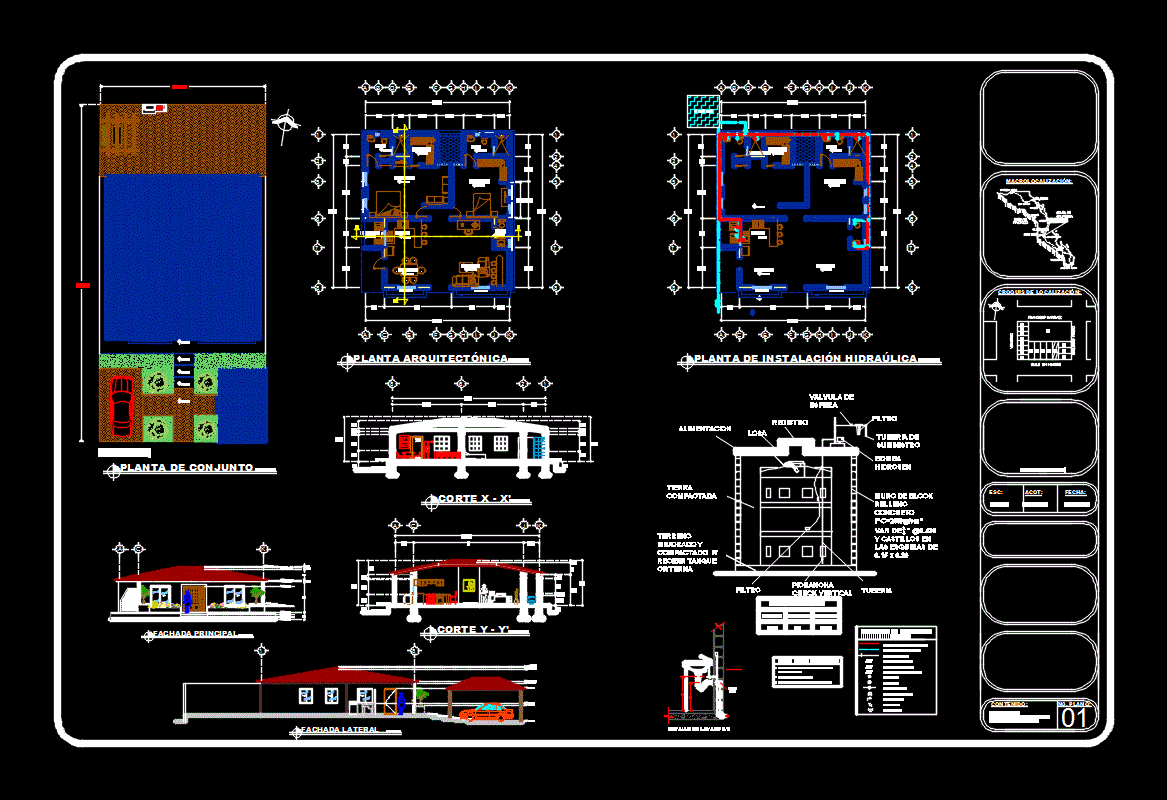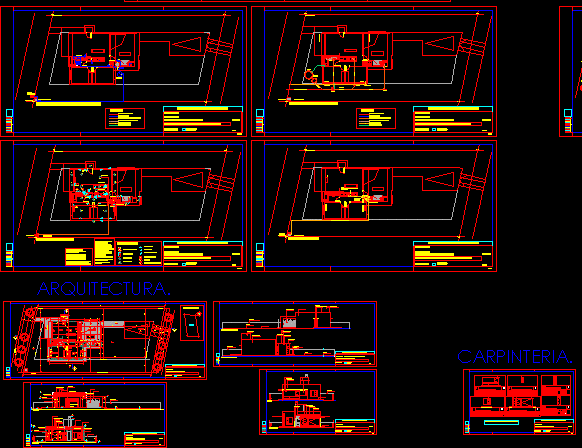House Executive Room DWG Detail for AutoCAD

Executive room flat slab house 4 water systems and structural details of flat slab plane plane foundation structure assembly plant detail tanker
Drawing labels, details, and other text information extracted from the CAD file (Translated from Spanish):
k-r, -plan set. – Architectural plan, cuts and facade. -hydraulic installation plant., sta. rosalia, ocean, pacific, black warrior, san ignacio, mulege, all saints, cabo san lucas, loreto, california, gulf, cd. insurgentes, benito juarez, cd. constitution, peace, san juanico, cd. constitution, assembly plant, break, dll, ctrl, esc, backspace, insert, tab, capslock, alt, shift, enter, home, end, delete, page, down, pgup, pgdn, ins, del, num, lock , print, screen, scroll, pause, sysrq, caps, dining room, stay, bedroom, dressing room, bathroom, kitchen, services, architectural floor, single damper, three-way damper, indoor spot, salt. center incand., pipe per floor or wall, interior buttress, flying buttress, meter, elect rush, load center, pipe by slab, dist.gral board, ceiling fan, spot interperie, finished floor level. , finished floor level. except in bathrooms and kitchens, symbolism of inst.electrica, symbol, description, specifications, exit for telephone, exit for television, buzzer, buzzer, plant of electrical installation, low water, low water of the water tank, b. a .t., hot water supply, cold water supply, water from the water tank, s. a .t, rises water from the heater, s. a .c., water rises, furniture outlet, water meter, gate key, nose wrench, pressure supply system., all the feed pipe will be, diameters in inches., hydraulic installation symbology, notes inst . hydraulic, hydraulic installation plant, slab reinforcement plant. -Structural details. -specifications of work., projects, constructions and appraisals, foundation plant, both directions, polystyrene, compacted earth, slab, register, sphere valve, filter, supply pipe, pump hydrosen, pipe, vertical check pichancha, food, cistern rotoplas, céspol, network, municipal, cistern, reinforced slab plant, plant trabes and enclosures, castle ki, armex, est., main facade, side facade, x – x ‘, -electrical installation plant. -cimentacion plant. – Sanitary installation plant. – plant trabes and enclosures, block register, water drop, low black water, low rainfall, b.a.n., b.a.p., block register with strainer, pipe p.v.c. for ventilation, for pipes before casting, all steps should be considered, in inches., all diameters are indicated, plant by coinciding in some pipes, the ventilation pipe was omitted in, of drainage, the dimensions govern over the drawing., all the pipe will be based on pvc, notes, symbology of sanitary installation, plant sanitary installation, cut and – and ‘, structural details and specifications of work, specifications of work, street without name, francisco marquez, guillermo prieto , veracruz
Raw text data extracted from CAD file:
| Language | Spanish |
| Drawing Type | Detail |
| Category | House |
| Additional Screenshots | |
| File Type | dwg |
| Materials | Other |
| Measurement Units | Metric |
| Footprint Area | |
| Building Features | |
| Tags | apartamento, apartment, appartement, aufenthalt, autocad, casa, chalet, DETAIL, details, dwelling unit, DWG, executive, family house, flat, haus, house, logement, maison, residên, residence, residential house, room, slab, structural, systems, unidade de moradia, villa, water, wohnung, wohnung einheit |








