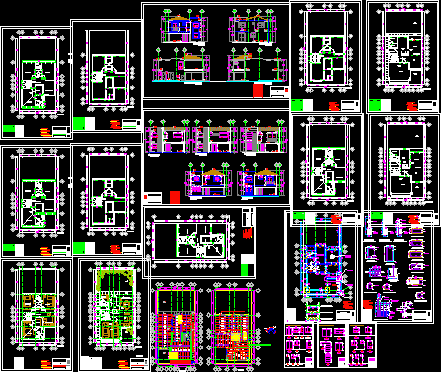House Extension DWG Block for AutoCAD

House Extension – Plants – Facades –
Drawing labels, details, and other text information extracted from the CAD file (Translated from Spanish):
tv, cem, tex, stay, bathroom, access, upstairs, cupboard and, laundry room, breakfast room, dining room, local, commercial, garage, study, terrace, tv room, bedroom, closet, hall, main, empty, garden , arch, bap, ban, tv room, lobby, commercial space, kitchen, roof, mr. clemente kings, plane :, scale :, date :, notes :, project :, owner :, responsible :, house, room, san lucas el viejo, known address, location :, tlacotepec de, locality, street without name, facilities are a proposal for its location, total, general talero, meter, switch, circuits, connection, load table, single line diagram, damper, output t. v., buzzer, buzzer, lamp output, staircase switch, electrical data, distribution board, copper will be good quality, all the pipe used in hydraulic installation, specifications of hydraulic installation, proposed according to the proposed capacity, for the collectors, pvc pipe is proposed, specified in plan with a slope of drainage, pvc pipe is proposed and the diameters are, for the branches found inside the construction, specifications of sanitary installation, hydraulic data, north, dome, low, empty for, low architectural plant, assembly plant, x-x ‘court, main facade, benito juarez can, ing. white world caselin
Raw text data extracted from CAD file:
| Language | Spanish |
| Drawing Type | Block |
| Category | House |
| Additional Screenshots |
 |
| File Type | dwg |
| Materials | Other |
| Measurement Units | Metric |
| Footprint Area | |
| Building Features | Garden / Park, Garage |
| Tags | apartamento, apartment, appartement, aufenthalt, autocad, block, casa, chalet, dwelling unit, DWG, extension, facades, haus, house, logement, maison, plants, residên, residence, unidade de moradia, villa, wohnung, wohnung einheit |








