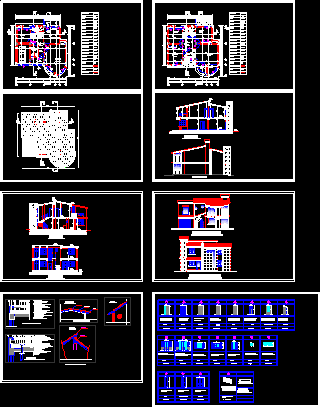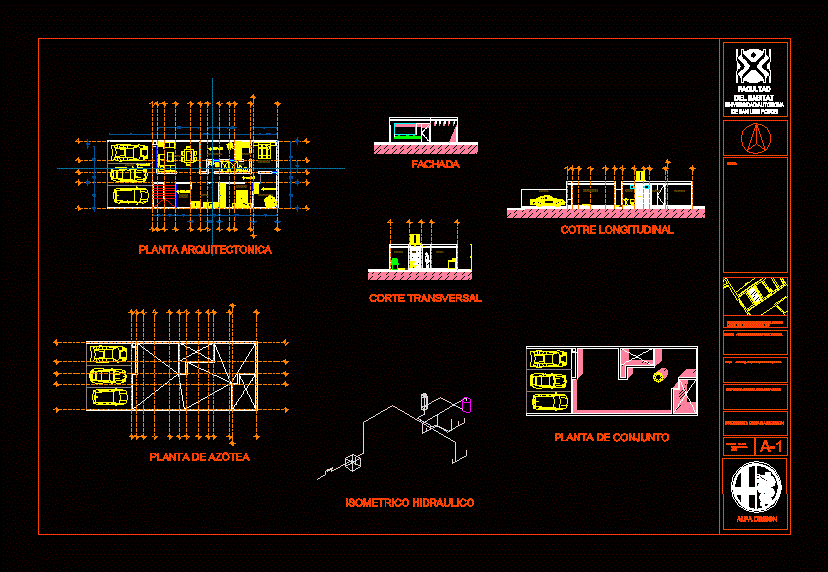House – Family House DWG Block for AutoCAD

House.
Drawing labels, details, and other text information extracted from the CAD file (Translated from French):
bedroom, wooden isoplane door, for closet, hall, opening, garage door has a single, interior bodyguard, with wooden handrail, living room, hall, garage, kitchen, storage room, closet, balcony, garage, kitchen, living room , surface, designation, living space, dressing room, usable area, hall, walk-in closet, aa cup, bb cup, cc cup, main facade, posterior facade, number, side facade, full red wooden door to an opening, isoplane door to a opening, glazed isoplane door, to an opening., Isoplane door with double leaf, entrance, kitchen, isoplane door to an opening, with oculus., bathroom, isoplane door to an opening, with oculus., wc, glazed isoplane door, to an opening, with oculus., opening on the garden, isoplane door, to an opening., wooden window door with two leaves, with louvers., wooden window door with two leaves, with shutters and two glazed panels fixed, living room, wooden window with two leaves, with shutters., f round wooden round one opening towards the interior., -impregniation a cold type eif, -interposition of sheet of kraft paper, lava and free of any foreign body, -bitume self-propelled weapon by aliminum sheet, -impregnation cold on wall flinkote, cold impregnation with flinkot type eif, surface cleaning, cold impregnation with flinkot type eif, downflow rainwater, cut: aa, roofing tile, roof tile, chenilles, detail roof tile, cut : bb, cut: cc
Raw text data extracted from CAD file:
| Language | French |
| Drawing Type | Block |
| Category | House |
| Additional Screenshots |
 |
| File Type | dwg |
| Materials | Wood, Other |
| Measurement Units | Metric |
| Footprint Area | |
| Building Features | Garden / Park, Garage |
| Tags | apartamento, apartment, appartement, aufenthalt, autocad, block, casa, chalet, dwelling unit, DWG, Family, family house, haus, house, logement, maison, residên, residence, unidade de moradia, villa, wohnung, wohnung einheit |








