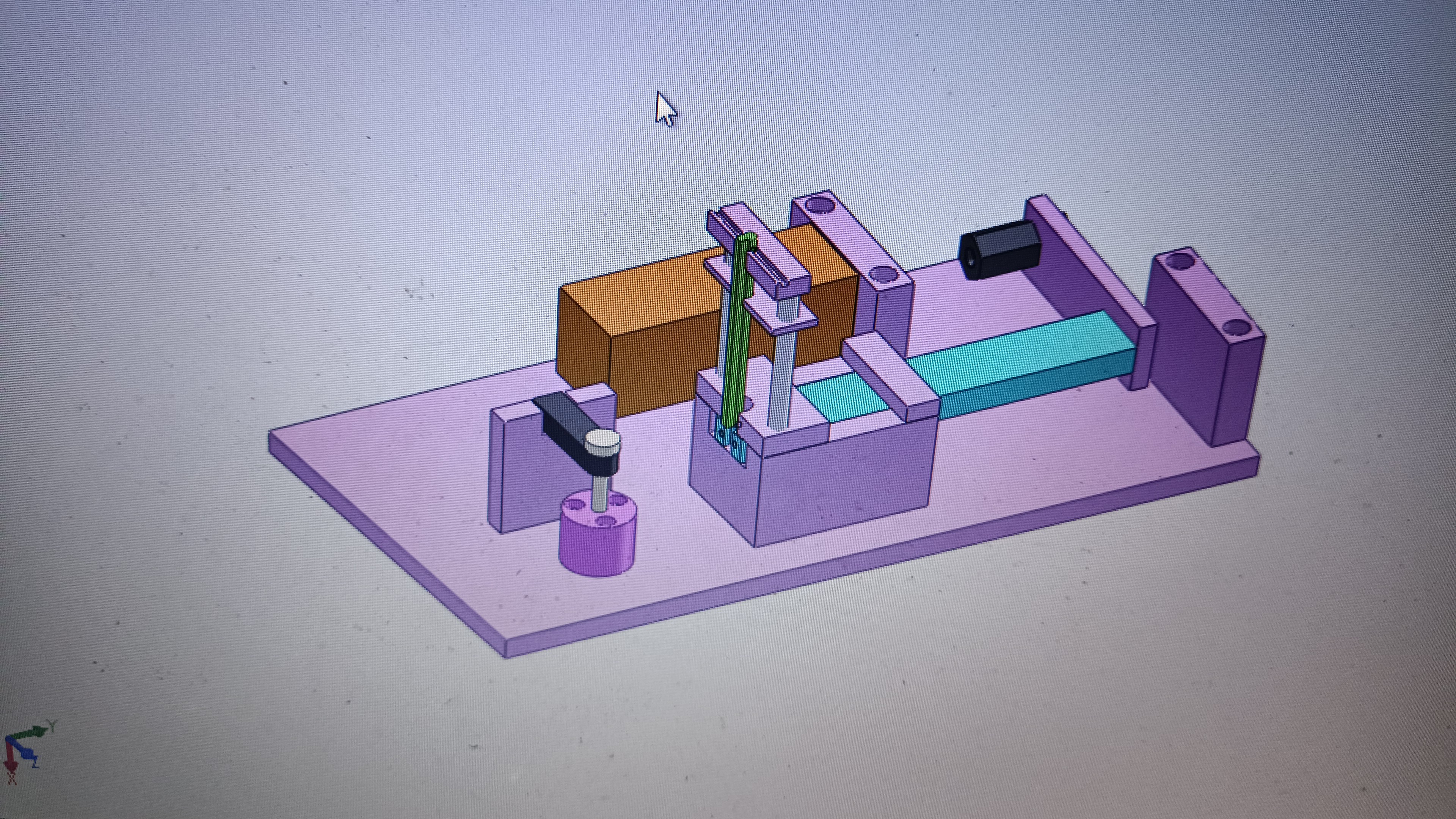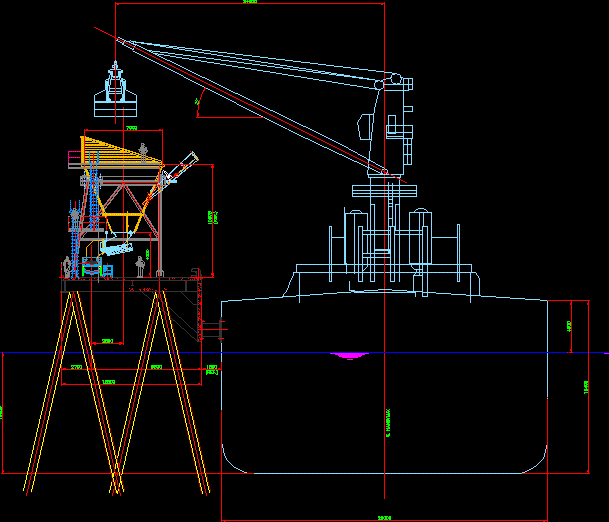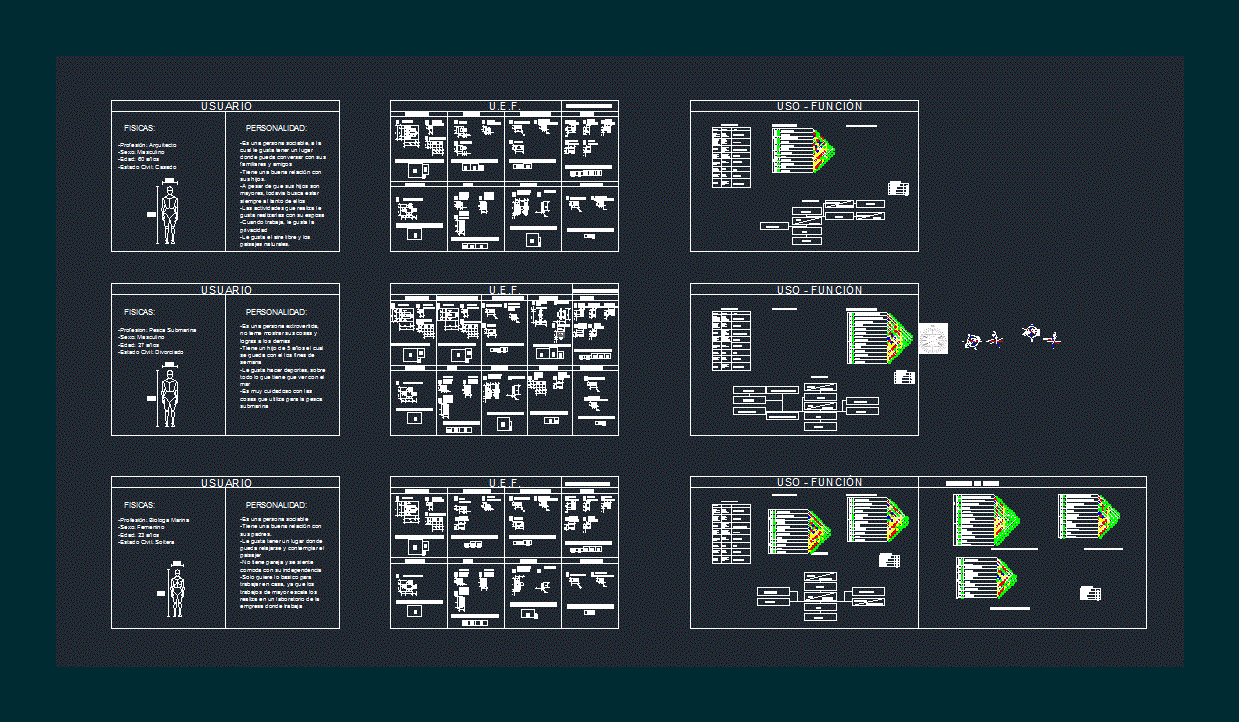House Fifty By Fifty – Details – Mies Van Der Rohe DWG Detail for AutoCAD
ADVERTISEMENT

ADVERTISEMENT
House fifty by fifty – Details – Mies Van der Rohe
Drawing labels, details, and other text information extracted from the CAD file (Translated from Spanish):
plant architecture, plant structures, plant dimension, elevation, foundations, roof, section aa, section bb, section cc, plant covers, plant situation, section, formica fog and on its outer face, beech veneer matte finish, solera, Finishes, thickness, chromed hinges, placed on ends and central point, legend, structure, detail, cover details, construction sections- details, floors, elevations and sections
Raw text data extracted from CAD file:
| Language | Spanish |
| Drawing Type | Detail |
| Category | Famous Engineering Projects |
| Additional Screenshots |
 |
| File Type | dwg |
| Materials | Plastic, Other |
| Measurement Units | Metric |
| Footprint Area | |
| Building Features | |
| Tags | autocad, berühmte werke, der, DETAIL, details, DWG, famous projects, famous works, house, mies, obras famosas, ouvres célèbres, rohe, van |







