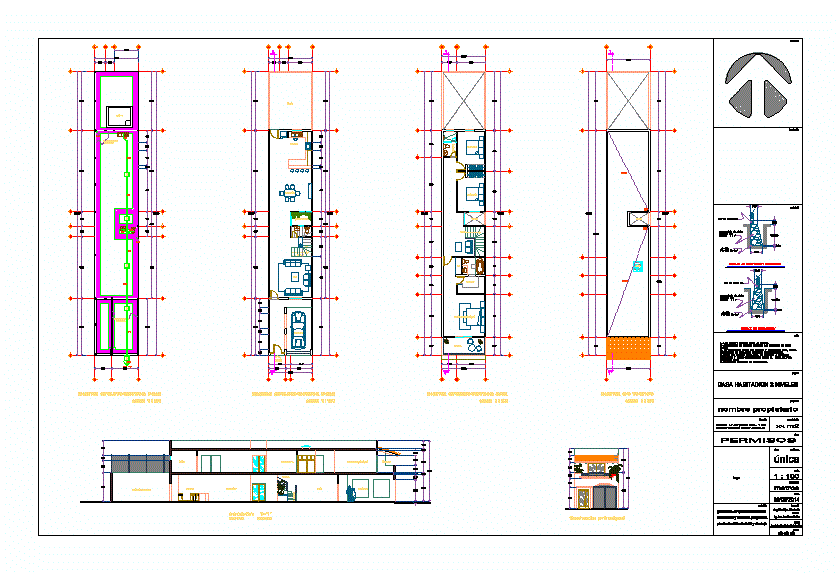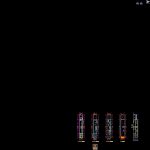House Front Room 5m DWG Block for AutoCAD

House room; Ground floor 1 car garage dining room kitchen half bath and patio services. Upstairs 3 bedrooms and 2 bathrooms.
Drawing labels, details, and other text information extracted from the CAD file (Translated from Spanish):
location :, orientation :, symbology :, number :, number, expert :, collaborate :, name, number, key, plan, meters, owner, content :, date :, dimensions :, scale :, key :, no. lamina:, plane :, surface lot:, address :, owner :, project :, notes :, development :, lucerna, liverpool, berlin, aldanaca, hamburg, npt, compression folder, polystyrene cassette, project :, draw. :, contents :, units :, project designer :, scale :, date :, checked by :, sheet no.:, revised :, project assesment :, client :, site :, location :, file path :, license :, location map:, location sketch :, date :, revision no .:, review no.:, description :, description :, mexican space, graphic scale :, notes :, notes :, orientation :, north :, dominant, winds dominants, winds, prevailing, graphic scale :, architects, mexican space architects, for cross-checking, tilt, palapa angle, high bed, low bed, width, project, owner:, orientation, sheet, content, scale, units, date, collaboration, arch. bernardo avalos, casa pains, remodeling, current state, architecture, surface :, plan :, revisions and notes :, project, owner, calculation, drawing, expert :, place :, acot :, scale, date, name of the project, mts ., section a-a ‘, architectural, npt, nbl, nal, lifeshine inspirations, satine, moen, elvia gpe. sánchez calf, sb, variable, stone masonry, seated with, template, detail of adjacent foundation, detail of foundations, polystyrene, cassette, slab detail in one direction, compression folder, dining room, kitchen, living room, dressing room, terrace , low architectural floor, garage, entrance, internal garden, patio, master bedroom, bedroom a, bedroom b, low, empty, high architectural floor, roof plant, dome, bap, cistern, dala de arras, ban, to the network municipal, service yard, bathroom, master bedroom, garage, staircase, tv room, main facade, symbology :, number :, arq. carlos ramón precious ramírez, collaborated:, foundation and drainage plant, sections and proposed facade, architectural plants, ing. Jose Juan Garcia Nuñez, Arch. elva gpe sanchez b, only, permits, colony versalles puerto vallarta jal., owner name, no. blade :, address :, developed :, logo
Raw text data extracted from CAD file:
| Language | Spanish |
| Drawing Type | Block |
| Category | House |
| Additional Screenshots |
 |
| File Type | dwg |
| Materials | Masonry, Other |
| Measurement Units | Metric |
| Footprint Area | |
| Building Features | Garden / Park, Pool, Deck / Patio, Garage |
| Tags | apartamento, apartment, appartement, aufenthalt, autocad, bath, block, car, casa, chalet, dining, dwelling unit, DWG, floor, front, garage, ground, haus, house, Housing, kitchen, logement, maison, residên, residence, room, single, unidade de moradia, villa, wohnung, wohnung einheit |








