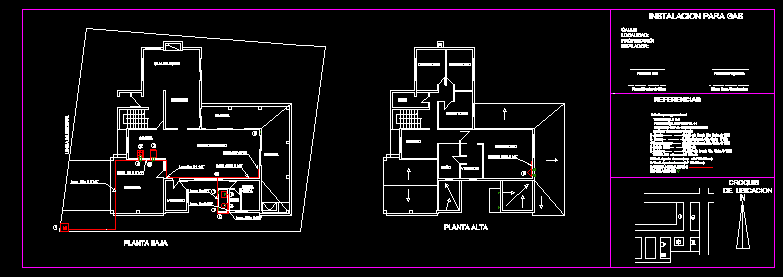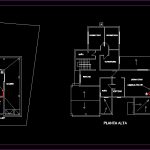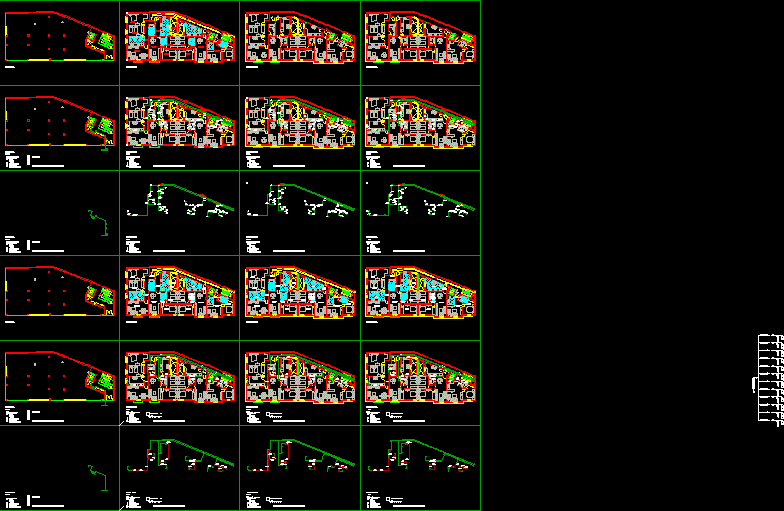House – Gas Project DWG Full Project for AutoCAD
ADVERTISEMENT

ADVERTISEMENT
House – Gas Project
Drawing labels, details, and other text information extracted from the CAD file (Translated from Spanish):
Location sketch, For natural gas door fittings plate regulator capacity meter capacity anafe ch. Galv. Ch. Galv. Ch. Galv. Ch. Galv. Total air supply vent. Air supply pipe new epoxy ventilations, Signature of inst. Firm s Builder, Gas installation, Street: locality: owner: owner: istalador:, Long, Long, Come upstairs, Long, Arrival pa, Municipal line, garage, laundry, kitchen, dining room, bath, Bed Serv., Gallery, dinning room, living room, Gallery, low level, bedroom, bath, study, bath, dressing room, bedroom, top floor
Raw text data extracted from CAD file:
| Language | Spanish |
| Drawing Type | Full Project |
| Category | Mechanical, Electrical & Plumbing (MEP) |
| Additional Screenshots |
 |
| File Type | dwg |
| Materials | |
| Measurement Units | |
| Footprint Area | |
| Building Features | Garage |
| Tags | autocad, DWG, einrichtungen, facilities, full, gas, gesundheit, house, l'approvisionnement en eau, la sant, le gaz, machine room, maquinas, maschinenrauminstallations, Project, provision, wasser bestimmung, water |








