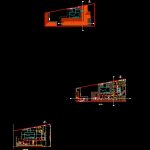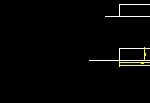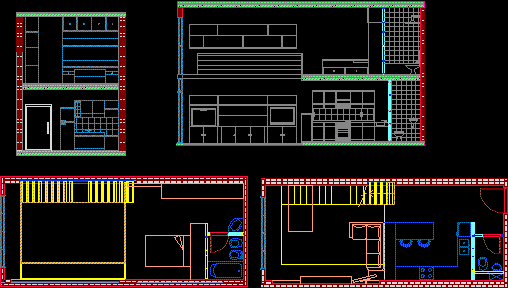House Huila DWG Elevation for AutoCAD

dwg file containing plants, cuts, elevations, coverage and implantation
Drawing labels, details, and other text information extracted from the CAD file (Translated from Portuguese):
the quotas are given in meters, the levels are given in meters, notes:, the quotas govern the drawing, house – housing, location :, project:, quotation:, scale:, delivery:, joice grandson, checked, key to the sheet , main and posterior elevations, ——————————–, specifications, location sketch, assembly plant, symbology , designed, designed, north :, owner:, si monument requiris circunspice, joice dinamene, and urbanista, arquitecta, guena vilela, description:, main elevation, alberto moita, left side elevation, rear elevation, right side elevation, pool area , with gate, gate, side elevations, room, bedroom, parlor, court b b ‘, false ceiling, skylight, roofing, deck, living room, living room, cut a’, cuts, npt, ext. floor of foundations, pantry, lxh, l: width of the span, h: height of the span, c: distance that goes from, dormiório master, estar, arco, cocina, cinema, wh irpool, floor plan, home theater, floor plan
Raw text data extracted from CAD file:
| Language | Portuguese |
| Drawing Type | Elevation |
| Category | House |
| Additional Screenshots |
  |
| File Type | dwg |
| Materials | Other |
| Measurement Units | Metric |
| Footprint Area | |
| Building Features | Deck / Patio, Pool |
| Tags | apartamento, apartment, appartement, aufenthalt, autocad, casa, chalet, coverage, cuts, dwelling unit, DWG, elevation, elevations, file, haus, house, implantation, logement, maison, plants, residên, residence, unidade de moradia, villa, wohnung, wohnung einheit |








