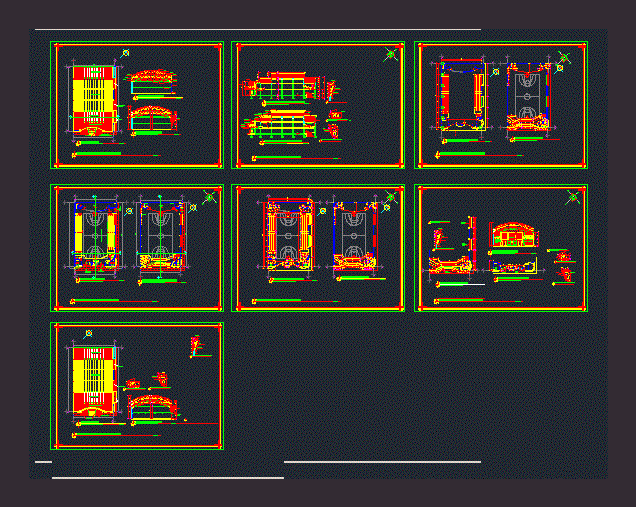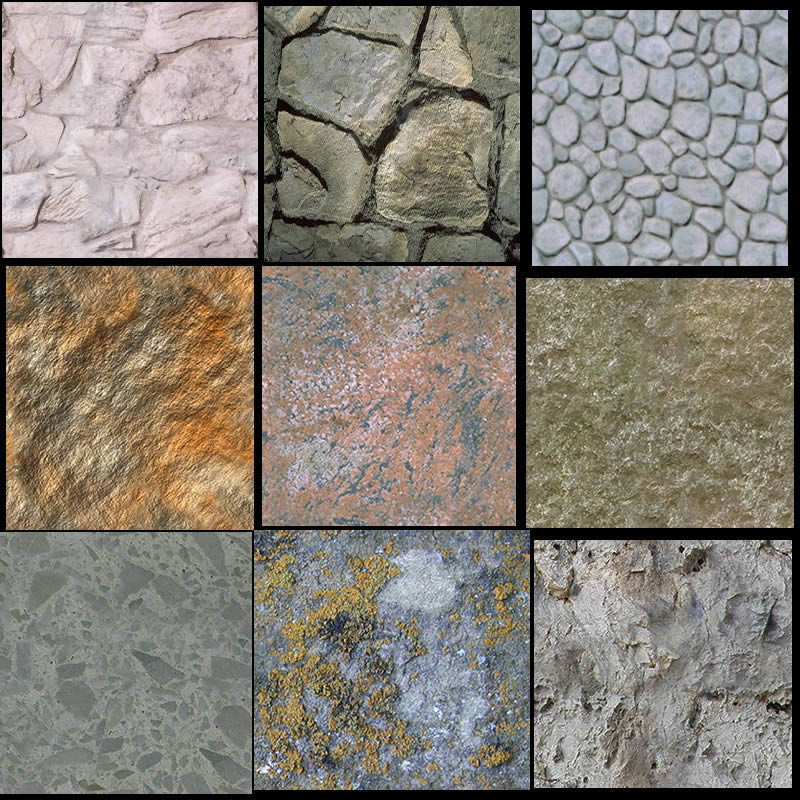House In The Forest-Rem Koolhaas DWG Block for AutoCAD

Elevciones Plant and courts of the house in elbosque one of the works of Rem Koolhaas
Drawing labels, details, and other text information extracted from the CAD file (Translated from Spanish):
n.p.t., library, cut, esc, laundry, n.p.t., kind, No. of bays, total height, ledge, high, observations, width, vain box, glass, metallic fence, main board, lift metal grating, glass, national university of san agustin faculty of urban architecture, sheet, feb., elevations, ticona aroni leslie, gonzalo dianderas s., of an architect, rquitectonico, viewnumber, sheetnumber, first floor, esc, second floor, esc, southern facade, esc, North side, esc, East facade, esc, west facade, esc, cut, esc, cut, esc, cut, esc, cut, esc, Deposit, n.p.t., parking lot, n.p.t., sshh, n.p.t., sshh, n.p.t., bedroom, n.p.t., bedroom, n.p.t., bedroom, n.p.t., yard, n.p.t., yard, n.p.t., passage, n.p.t., Deposit, n.p.t., study, n.p.t., living room, n.p.t., Deposit, n.p.t., sshh, n.p.t., to be, n.p.t., living room, n.p.t., break, n.p.t., tv room, n.p.t., dinning room, n.p.t., kitchen, n.p.t., Main bedroom, n.p.t., sshh, n.p.t., national university of san agustin faculty of urban architecture, sheet, feb., first floor, ticona aroni leslie, gonzalo dianderas s., in the forest rem koolhaas, architectural, roof plant, esc, national university of san agustin faculty of urban architecture, sheet, feb., second floor, ticona aroni leslie, gonzalo dianderas s., in the forest rem koolhaas, architectural, national university of san agustin faculty of urban architecture, sheet, feb., elevations, ticona aroni leslie, gonzalo dianderas s., in the forest rem koolhaas, architectural, national university of san agustin faculty of urban architecture, sheet, feb., cuts, ticona aroni leslie, gonzalo dianderas s., in the forest rem koolhaas, architectural, n.p.t., Deposit, n.p.t., parking lot, n.p.t., to be, n.p.t., living room, n.p.t., break, n.p.t., dinning room, n.p.t., Main bedroom, n.p.t., living room, n.p.t., break, n.p.t., to be, n.p.t., bath, n.p.t., to be, n.p.t., tv room, n.p.t., kitchen, n.p.t., Deposit, n.p.t., tv room, n.p.t., Main bedroom, n.p.t., kitchen, n.p.t., living room, n.p.t., study, n.p.t., passage, n.p.t., bedroom, n.p.t., yard, terrace, n.p.t., terrace, national university of san agustin faculty of urban architecture, sheet, feb., roof plant, ticona aroni leslie, gonzalo dianderas s., in the forest rem koolhaas, architectural, yard, n.p.t., to be, n.p.t., yard, n.p.t., yard, n.p.t., yard, kind, No. of bays, total height, ledge, high, observations, width, vain box, wood, wood, kind, No. of bays, total height, ledge, high, observations, width, vain box, glass, glass, glass, glass, glass, glass, glass, glass, glass, glass, glass
Raw text data extracted from CAD file:
| Language | Spanish |
| Drawing Type | Block |
| Category | Famous Engineering Projects |
| Additional Screenshots |
 |
| File Type | dwg |
| Materials | Glass, Wood |
| Measurement Units | |
| Footprint Area | |
| Building Features | Deck / Patio, Parking, Garden / Park |
| Tags | autocad, berühmte werke, block, courts, DWG, famous projects, famous works, house, koolhaas, obras famosas, ouvres célèbres, plant, rem, works |








