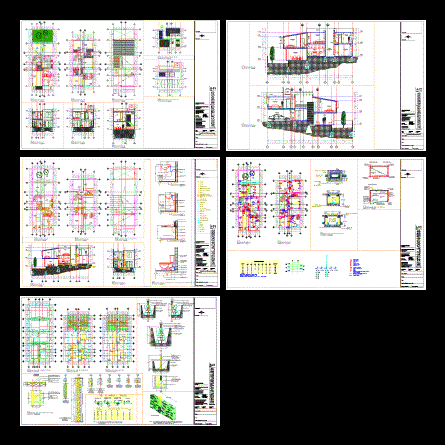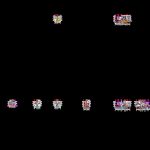House Jalcomulco DWG Full Project for AutoCAD

Executive project of a household. Located in Veracruz; Mexico; has the following architectural program: GROUND FLOOR – Pedestrian Access – Access Vehicular – Garage – Bedroom services – Kitchen – Dining room – Bathroom – Patio – Garden Upstairs – Master bedroom – Second bedroom – Bathrooms – Study – Health Includes architectural project ; plumbing installations; wiring and structure
Drawing labels, details, and other text information extracted from the CAD file (Translated from Spanish):
professional license, architectural, municipal code, expert responsible for the work, drew, scale, dimensions, meters, date, type of plan, key, plan content, location, location, orientation, sup. ground, sup. constr., xxxxxxxxxxxxxxxx, xxxxxxxxxxxxxxx, owner, xxxxxxxxxxx, xxxxxxxxxxxxxxxxxxxxxxxxx, project, home-room, graphic scale, xxxxxxxxxxxxxxxxx, signature, section b-b ‘, section a-a’, cfe, facilities, indicated, cistern detail, detail registers, ground floor, upper floor, sanitary furniture, assembly plant, section c-c ‘, connection detail to sanitary furniture, variable, structural, foundation plant, mezzanine floor, roof plant, construction details, scale: indicated , rib detail, kitchen, vacuum, staircase, snail, mezzanine floor, low, rises, trabe projection, eaves projection, pergola projection, dining room, service patio, bathroom, garage, bedroom, garden, marina, pedestrian, access, vehicular, room, adjoining, study, sanitary, lobby, corridor, roof plant, roof, water tank, capacity, service, patio, fixed, service, patio, opens, slab projection, wooden pergolado, partition wall , t natural slope, skylight, center exit, flying buttress, contact, single damper, ladder damper, meter, safety switch, electrical connection, globe valve, universal union nut, tee connection, connection yee, tee with exit up, tee with exit down, float, motor pump, hot water line, cold water line, cold water up, saf, low cold water, baf, nose wrench, straight connector of external rope, concrete cover, frame and counter frame, metallic, d-d ‘, c-c’, e-e ‘, a-a’, b-b ‘, firm concrete, concrete cover, sand cement curb, circuit, load chart, total, note: castles will be built at the ends of the walls, at, their intersections with other walls, and contained in the, isometric, rods, diam. nominal d, table of hooks and overlaps, in., mufas, in a same section., hooks, dimensions in m., hooks for, mm., lt, overlaps, overlap, washbasin detail, pvc hydrahulico tube, mixer for washbasin, sap basin, gate valve, hose connector, computer, threaded plastic, cespol for washbasin, detail wc, with plastic washer, nuts and countersurface, wc sma, cespol for tarja, laundry granite sink success, hose key polished nose, detail of, tarja sma, sink, laundry, total h, graphic scale :, note :, section d-d ‘, section e-e’, main facade , rear facade
Raw text data extracted from CAD file:
| Language | Spanish |
| Drawing Type | Full Project |
| Category | House |
| Additional Screenshots |
 |
| File Type | dwg |
| Materials | Concrete, Plastic, Wood, Other |
| Measurement Units | Metric |
| Footprint Area | |
| Building Features | Garden / Park, Deck / Patio, Garage |
| Tags | apartamento, apartment, appartement, architectural, aufenthalt, autocad, casa, chalet, dwelling, dwelling unit, DWG, executive, floor, full, ground, haus, house, household, located, logement, maison, mexico, program, Project, residên, residence, unidade de moradia, veracruz, villa, wohnung, wohnung einheit |








