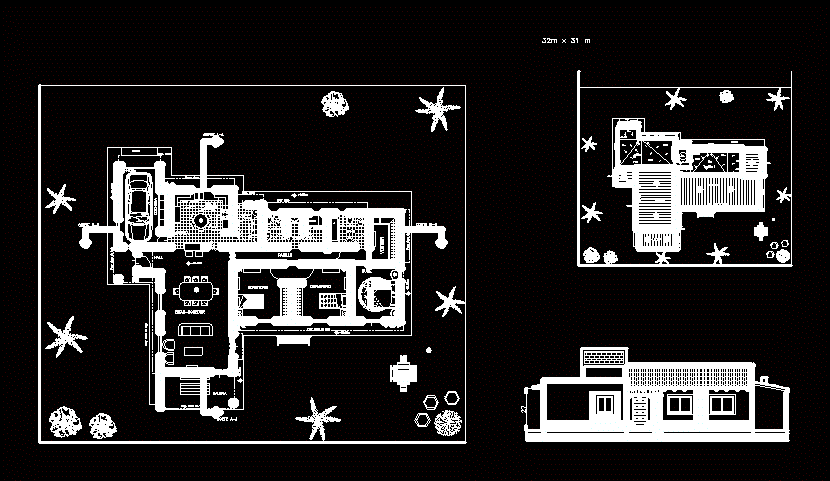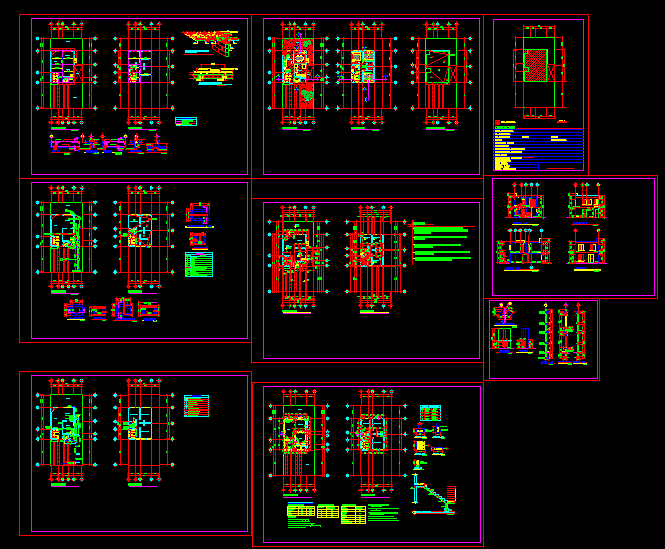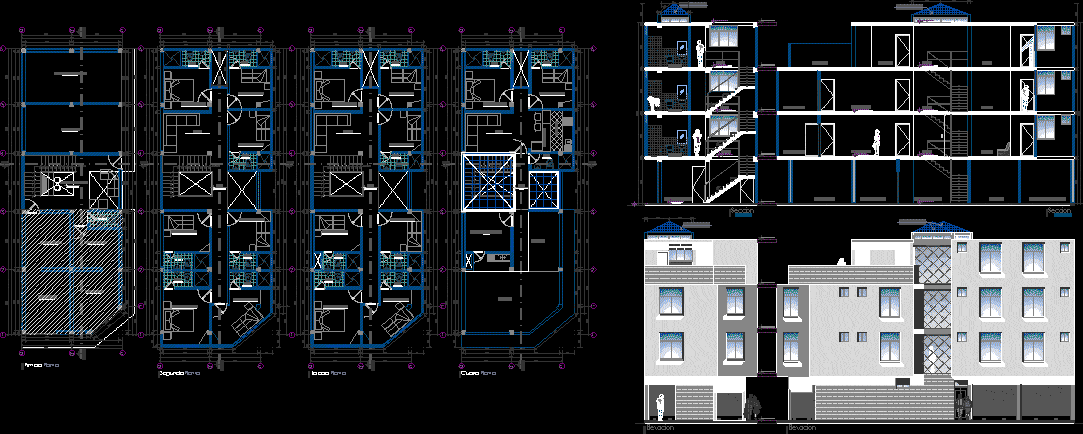House In The Jungle DWG Full Project for AutoCAD
ADVERTISEMENT

ADVERTISEMENT
PROJECT HOUSE IN OXAPAMPA CITY – PERU;SEMI RURAL HOUSINGl;IN PRIVATE CONDOMINIUMOF NEW PROJECT OF URBAN AUTHORIZATION .
Drawing labels, details, and other text information extracted from the CAD file (Translated from Galician):
date:, sheet:, chair:, flat:, students:, henderson alonso arela arela, national university of san agustin, arq. ortiz, house type club, project :, plants, cuts, house type club b, first floor, second floor, elevation, xx.xx, section a-a ‘, first floor, ne :, npa:, elevacion – corte, cut to – a ‘, section b – b’, cut b – b ‘, main elevation
Raw text data extracted from CAD file:
| Language | Other |
| Drawing Type | Full Project |
| Category | House |
| Additional Screenshots |
 |
| File Type | dwg |
| Materials | Other |
| Measurement Units | Metric |
| Footprint Area | |
| Building Features | |
| Tags | apartamento, apartment, appartement, aufenthalt, autocad, casa, chalet, city, dwelling unit, DWG, full, haus, house, Housing, jungle, logement, maison, PERU, private, Project, residên, residence, rural, unidade de moradia, villa, wohnung, wohnung einheit, Wood |








