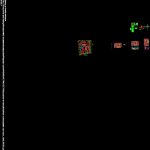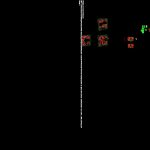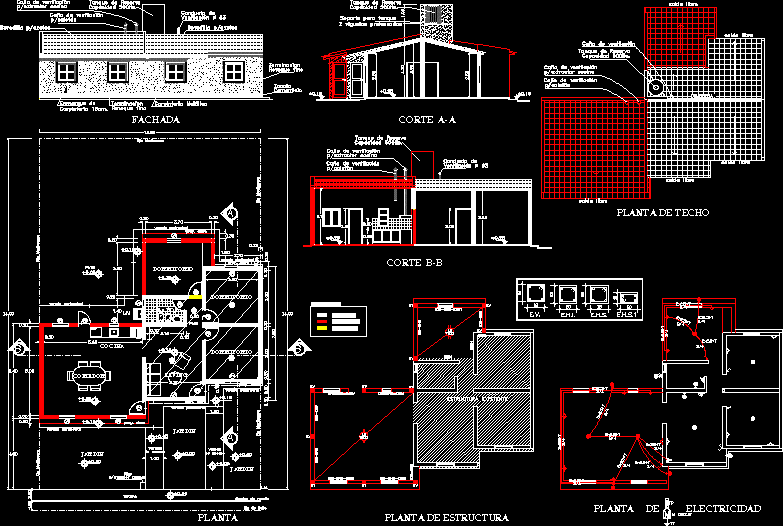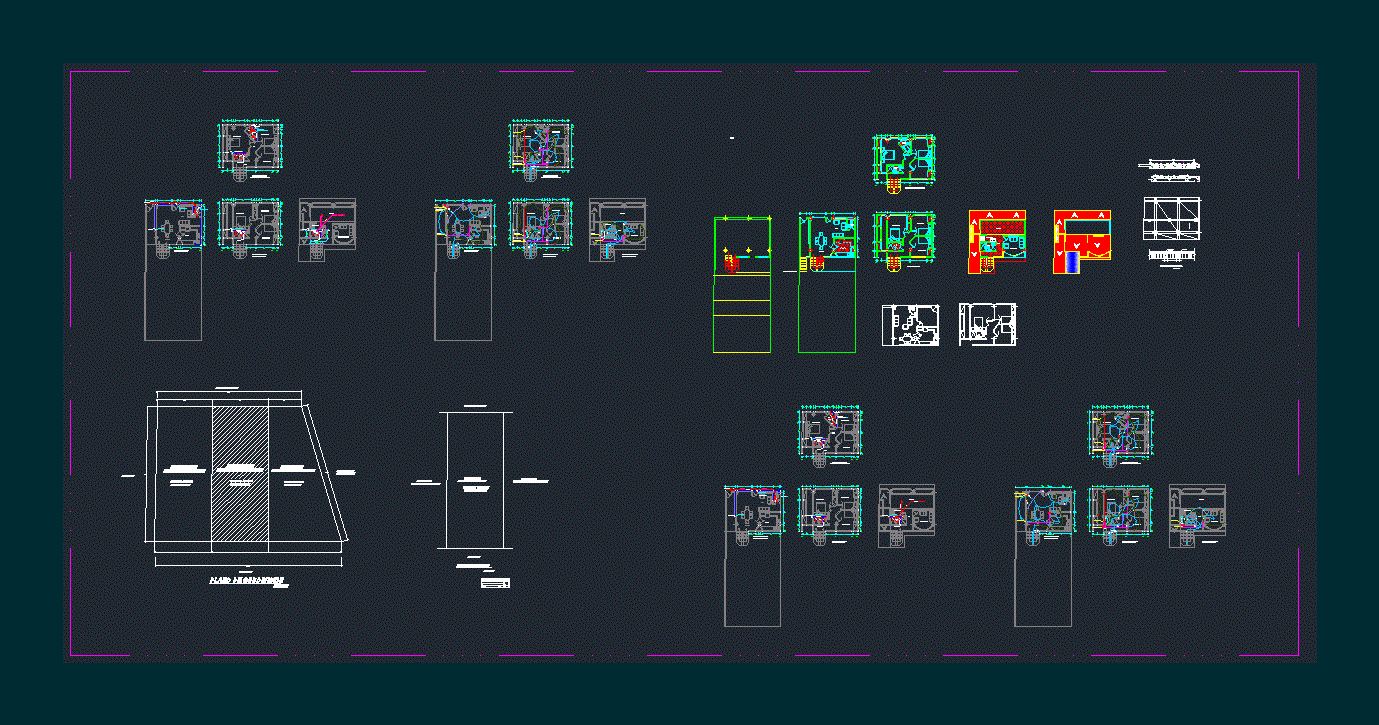House – Loft DWG Full Project for AutoCAD

Loft project with 2 bedrooms
Drawing labels, details, and other text information extracted from the CAD file (Translated from Spanish):
access, foundation plant, first level, course, line, heading, view title, general symbology, level of finished floor, change of level, symbology of walls, above finished floor level, door with celocias of wood and sieve, abbreviations, na, snpt, nct, npt, level of sidewalk, window with celocias of wood and sieve, level of finished sky, level of finished floor, to each, lightweight walls in densglass, of concrete., walls of blocks or wall, walls, ceramics, floors, skies, densglass, stone veneer, table of finishes, table of areas., total, balcony, dressing room, second level, terrace, piles, kitchen, dining room, living room, window with fixed glass, type, detail , symbology of ceilings, roof slope, tap, bap, roof shingles asphalt sheet, indicates existing beam, section, symbol of roof areas, total, plant distr. architectural, assembly plant, main facade
Raw text data extracted from CAD file:
| Language | Spanish |
| Drawing Type | Full Project |
| Category | House |
| Additional Screenshots |
  |
| File Type | dwg |
| Materials | Concrete, Glass, Wood, Other |
| Measurement Units | Metric |
| Footprint Area | |
| Building Features | Deck / Patio |
| Tags | apartamento, apartment, appartement, aufenthalt, autocad, bedrooms, casa, chalet, dwelling unit, DWG, full, haus, house, loft, logement, maison, Project, residên, residence, unidade de moradia, villa, wohnung, wohnung einheit |








