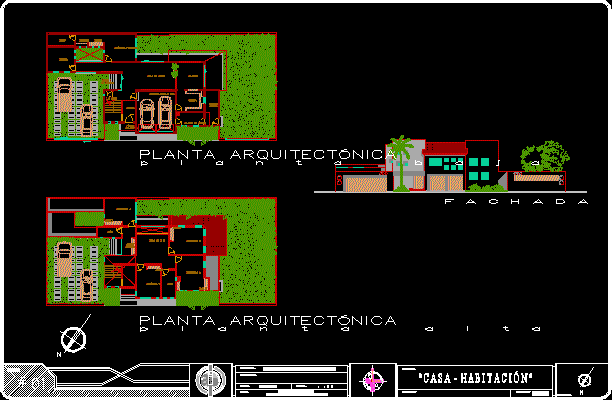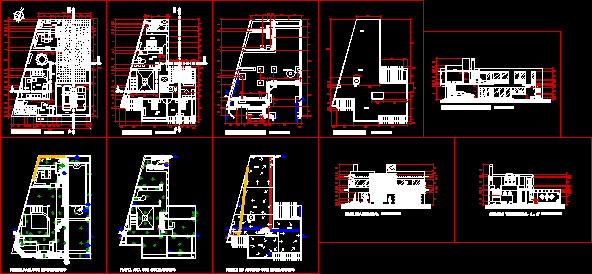House Lomas – Two Levels DWG Block for AutoCAD
ADVERTISEMENT

ADVERTISEMENT
Lomas house 2 levels – Garagewith covered two cars – and 4 car at not covered parking – Garden – Studio Etc.
Drawing labels, details, and other text information extracted from the CAD file (Translated from Spanish):
hall, laundry room, patio, service, kitchen, dining room, living room, porch, access, study, master bedroom, toilet, closet, bathroom, white, room t. v., d i r e c c tio n:, a c o t a c a tio n:, p r o and e c t o:, z a c a t a c a s, z a c a t a c a s, e s a c a l a:, carrillo s. r., p. arq raudel cheek, willow, m e t r o s, p r o p t e r i o n:, e l a b o r o:, f e c h a:, d i b u j o:, o r i e n t a c t ion, p l a n, architectural floor plan, p la n t a b a l a y, p l a n t a l a l a y, f a c h a d a c a r i n
Raw text data extracted from CAD file:
| Language | Spanish |
| Drawing Type | Block |
| Category | House |
| Additional Screenshots |
 |
| File Type | dwg |
| Materials | Other |
| Measurement Units | Metric |
| Footprint Area | |
| Building Features | Garden / Park, Deck / Patio, Garage, Parking |
| Tags | apartamento, apartment, appartement, aufenthalt, autocad, block, car, cars, casa, chalet, covered, dwelling unit, DWG, garden, haus, house, levels, logement, maison, parking, residên, residence, unidade de moradia, villa, wohnung, wohnung einheit |








