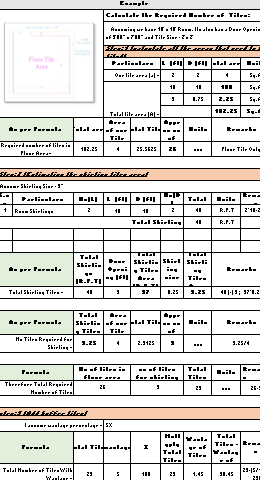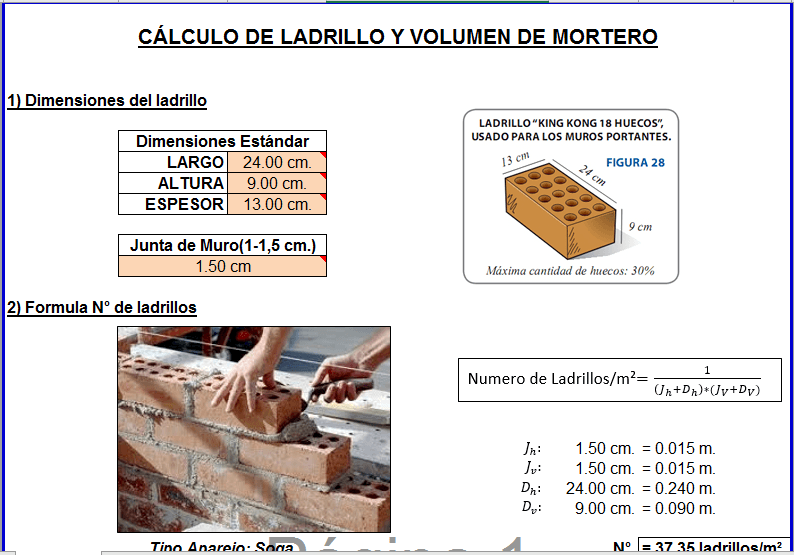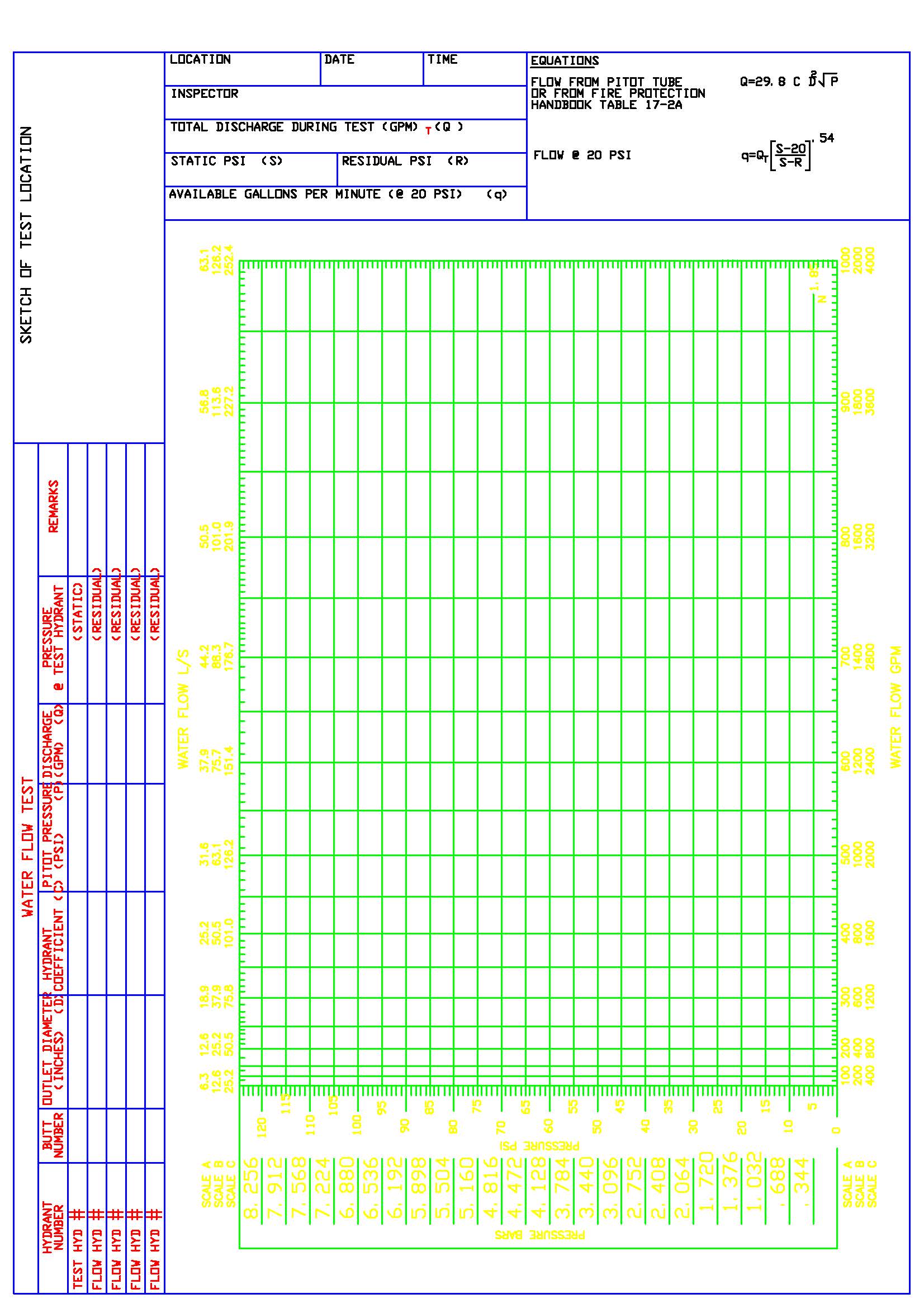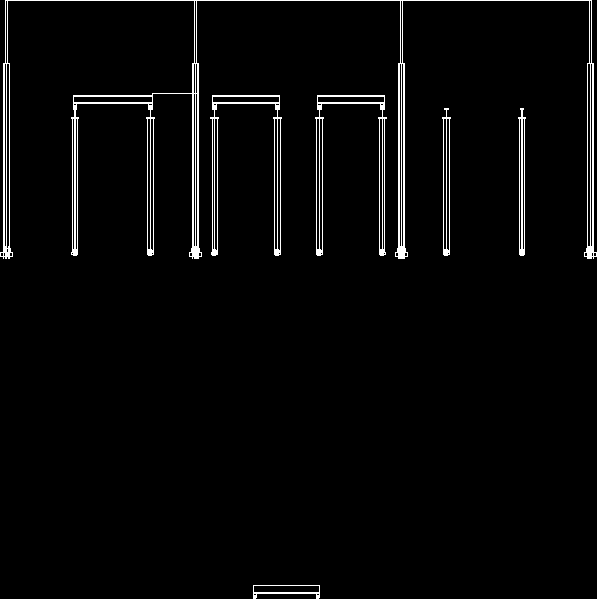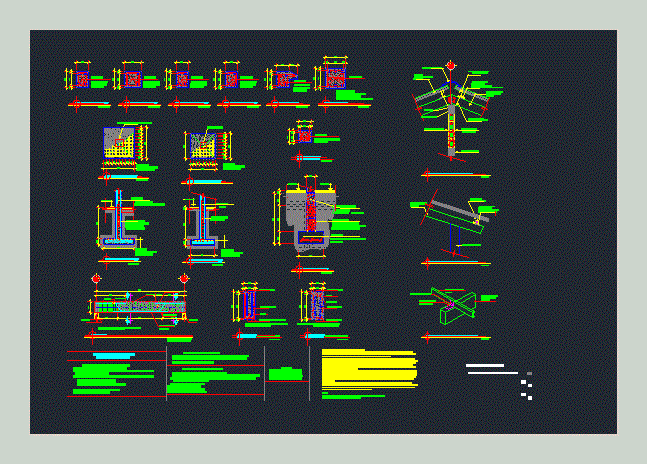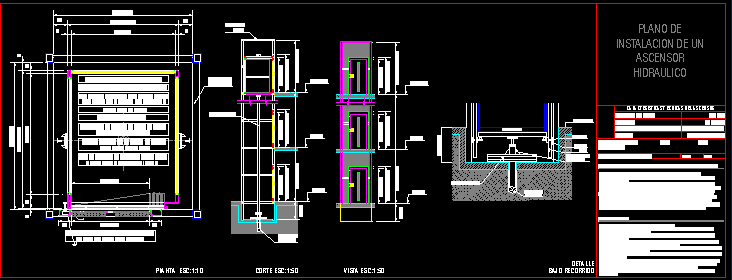House – Memory Disegn DWG Block for AutoCAD
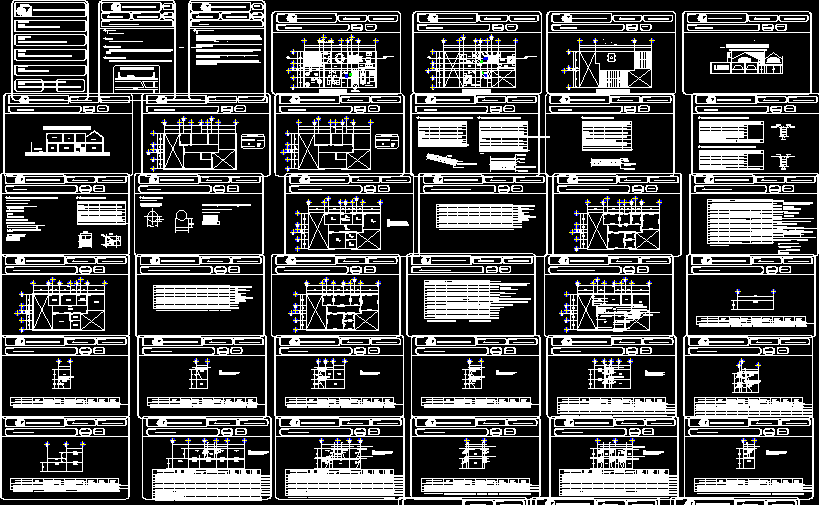
House – Memory Disegn
Drawing labels, details, and other text information extracted from the CAD file (Translated from Spanish):
dome, ellisse petite pedestal lavatory, wht, ground floor, longitudinal cut, stay, parking, toilet, dining room, study, kitchen, garden, service yard, up, topographic engineering, civil and architecture, company :, project :, calculator: , date :, activity :, calculation of residence, ing.luis alberto l. acevedo, structuring, description of the architectural project, main facade, roof plant, upper floor, bedroom, bathroom, longitudinal section, floor, master bedroom, vestibule, closet, architectural project, mezzanine structure, symbolism, load wall, castle, trabe , roof structure, load analysis, dead load calculation of staircase, tile, mortar, reinforced concrete slab, plasterboard, tile, partition, l.caoba, plant, cut, calculation of the weight of the tinaco, mosaic, calculation of dead loads of mezzanine, brickwork, filling, board, where :, load per linear meter perimeter of roof boards, tab a, tab b, tab d, tab e, tab f, tab g, tab h, tab c, load per linear meter perimeter of mezzanine boards, note: all sections were considered simply supported, roof, f – h, d – d ” ‘, c’ ‘- d, section, axis, calculation of reactions of trabes roof , d ” – e ”, h ‘- h’ ‘, c’ – c ‘ ”, f ‘- h, e – e’, c ‘- e’ ”, c ” – d ‘, calculation of interfloor rail reactions, c’- d, d – f, entrepiso, trabe c’- e ” ‘, magnitude of roof concentrations in kg, d’ ‘, e’ ‘, c’ ‘, d’ ”, h ”, c ” ‘, e’ ”, magnitude of concentrations in mezzanine floor in kg, load transmission b axis, roof load, wall load p.alta, load low wall, mezzanine load, load on foundation, load on ground, —-, transmission of loads axis c , empty, sketch of location, av. solidarity the towers, av. san jeronimo chicahualco, av. technology, transmission of d-axis loads, transmission of d-axis loads, transmission of e-axis loads, transmission of f-axis loads, transmission of g-axis loads, transmission of i-axis loads, transmission of axes a, b-d ‘, b – d, e ” – f, d ” – e ”, a – b, d ‘- d’ ‘, load transfer axis h, h – i, b – c’ ‘, b – c’, d’d ” ‘, d’ ” – f, stair zone, h – h ‘, h’- h’ ‘, h’ ‘- i, c’ ” – e, c’- c ” ‘, e – f’, f ” – h, c – c ‘, e’- f’ ‘, f’ ‘, e – g, e’- g, c – e, a – c, e’ ” – g, c’- e ” ‘, final loads, masonry foundation design, masonry shear, design by compression in the ground, type, masonry foundations calculation table, design, section, final construction section, —–, masonry calculation table, masonry foundation plant, types of masonry shoes, double boot shoes, boundary shoes, main access, stair area, roof slab area, slab area mezzanine, length of ground floor walls, length of walls of the upper floor, verification of walls at vertical loads, calculation of the seismic forces at each level of the structure, determination of the resistance of walls from ground floor to the seismic shear force, revision of the resistance of the walls of the ground floor in the direction xx, revision of the resistance of the walls of the ground floor in the direction yy, verification of the resistance of walls of ground floor to the seismic shear force, design of beams, roof beams, trabes of mezzanine, design of roof slab, calculation of the cant, discontinuous edge, interior edge, calculation of the last moments per unit of width in the central and lateral strips of each board, last bending moments in central strips and lateral strips of slabs, values of the coefficients and values of the last moments for each board, moment, clear, bending moments, corner two adjacent discontinuous sides, negative on inner edges, ne gativo in discontinuous edges, positive, short, long, edge of a long discontinuous side, edge of a discontinuous short side, armed roof slab, reinforced mezzanine slab, mezzanine slab design, calculation table of the board h, table of calculation of the board g, table of calculation of the board f, table of calculation of the board e, table of calculation of the board d, table of calculation of the board b, note: – board to – of corner two adjacent sides discontinuous – board b – edge one long discontinuous side – board d – corner two adjacent discontinuous sides – board e – edge a discontinuous short side – board f – corner two adjacent discontinuous sides – board g – edge a short side discontinuous – board h – of corner two adjacent discontinuous sides, table of calculation of the board a, ———-, —, design of foundation based on reinforced concrete footings, design of foundations base of running shoes of concrete reinforced, foundation plant based on running shoes of
Raw text data extracted from CAD file:
| Language | Spanish |
| Drawing Type | Block |
| Category | Calculations |
| Additional Screenshots |
|
| File Type | dwg |
| Materials | Concrete, Masonry, Other |
| Measurement Units | Metric |
| Footprint Area | |
| Building Features | Garden / Park, Deck / Patio, Parking |
| Tags | autocad, block, DWG, house, memory |
