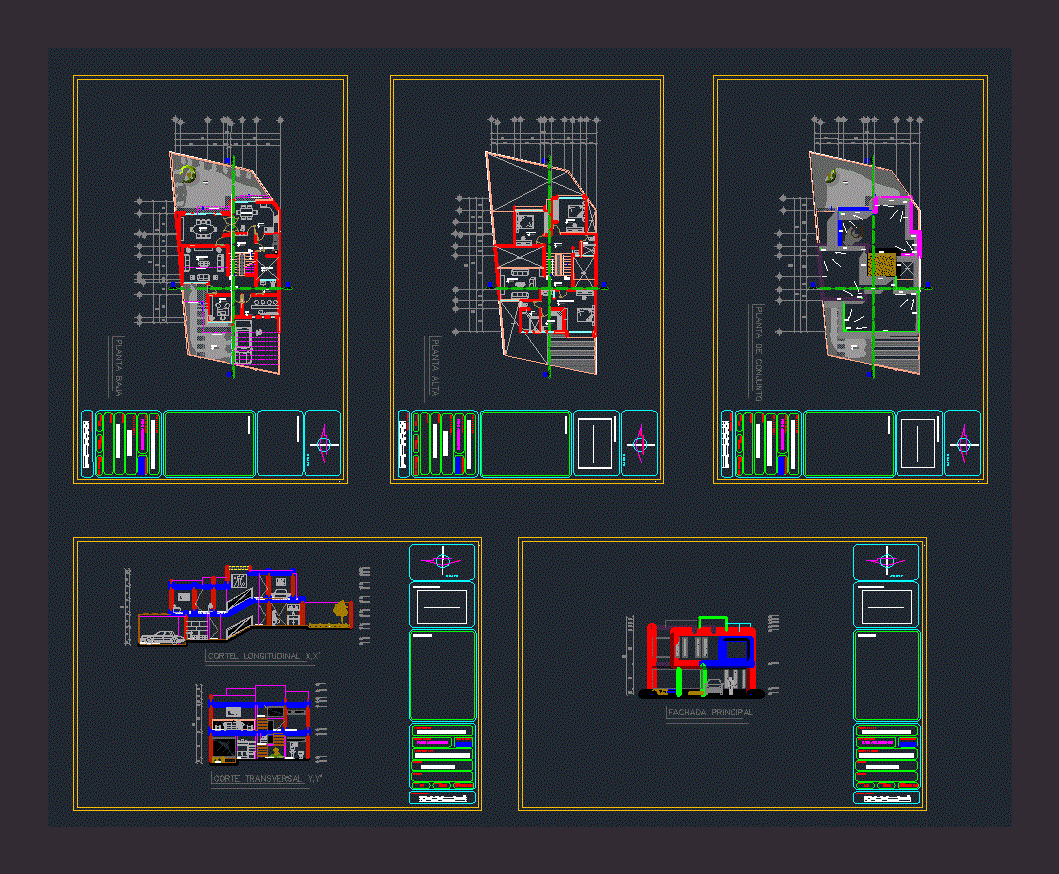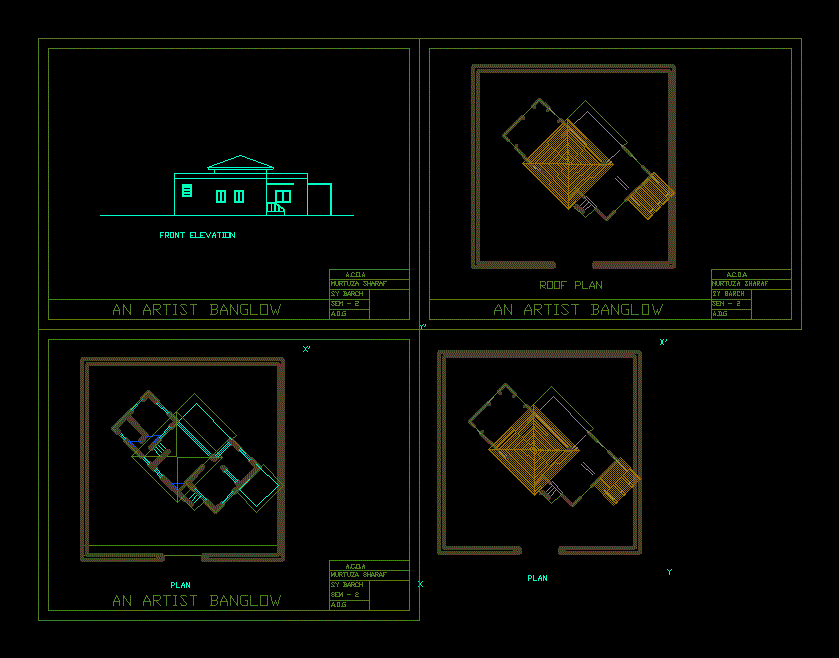House Middle Level Media Levels DWG Block for AutoCAD

HOUSE MIDDLE LEVEL MEDIA LEVELS; LOCATED IN THE MUNICIPALITY OF PACHUCA; GENTLEMAN; It has parking within the property; STUDY; PUB; SANITARY; LIVING ROOM; DINNING ROOM; KITCHEN; LAUNDRY ROOM SERVICE AND PATIO GROUND FLOOR; 2 BEDROOMS WELL AS; MASTER BEDROOM; FAMILY ROOM AND 2 bathrooms upstairs; HAS GARDEN. GROUND FLOOR CONTAINS; FIRST LEVEL; PLANT ROOFS; CUTS AND CRANE; COTAS; AXES; APPROPRIATE LEVELS AND QUALITIES
Drawing labels, details, and other text information extracted from the CAD file (Translated from Spanish):
dgn, living room, dining room, breakfast room, service patio, hall, kitchen, bar, study, laundry room, bathroom, garden, upstairs, family room, empty, ground floor, ground floor, top floor, slab projection, cross section and, and, vestibule, dressing room, main bedroom, assembly floor, beam projection, main facade, longitudinal cortège x, x ‘, bap, north, content:, middle-class room, design:, jesus garcia lopez, architectural cuts, flat type:, architectural plan, plan key:, scale:, dimension:, meters, date:, scale:, project:, review:, location sketch :, specifications :, h ”, b ”, room, sanitary, vestíbilo, double parking
Raw text data extracted from CAD file:
| Language | Spanish |
| Drawing Type | Block |
| Category | House |
| Additional Screenshots | |
| File Type | dwg |
| Materials | Other |
| Measurement Units | Metric |
| Footprint Area | |
| Building Features | Garden / Park, Deck / Patio, Parking |
| Tags | apartamento, apartment, appartement, aufenthalt, autocad, block, casa, chalet, dwelling unit, DWG, haus, house, Level, levels, located, logement, maison, media, middle, municipality, pachuca, parking, residên, residence, unidade de moradia, villa, wohnung, wohnung einheit |








