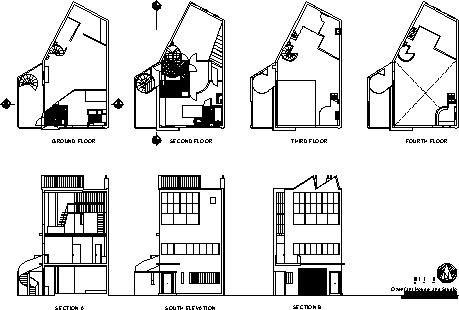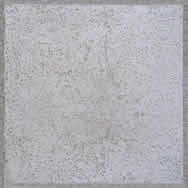House Of Monitoring DWG Section for AutoCAD
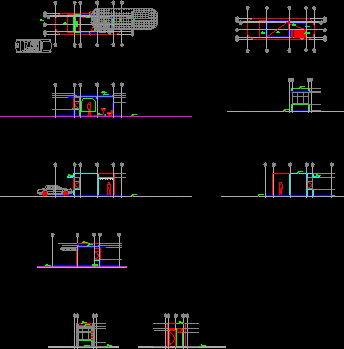
House of monitoring – Plants – Sections – Details
Drawing labels, details, and other text information extracted from the CAD file (Translated from Spanish):
plant finished in floor, booth, control, plant, finishes, rinconada, rodriguez basich arquitects sa de cv, date: brisamar jewelry, acapulco, warrior, detail plans governing the general plans, executive, space :, project :, revision :, plane :, scale :, project key :, no. plane:, area :, location :, floor finished in wall and ceiling, wall finishes, surveillance, elevation int. a, hardwood desk of the region finished clear varnish, location plant, details, east, west, south, north, electric criterion and lighting, see attached technical sheet, electric criteria, executive project, entry booth, project management , doors and ventanería, ventaneria, doors and, coastal miguel aleman, pearl condominium, income, keys, plant masonry, masonry, architectural plant, bap, architectural, west elevation, sections, east elevation, south elevation, north elevation, elevations and, fabric, yellow plastic, green plastic, gray matte, black plastic, for laminated profiles ipr, ips, minimum coatings for concrete :, all steel for reinforcement, for dalas and castles only, plate and channels cps, structural steel: , concrete :, steel reinforcement :, slabs,, banked beams :, dalas and castles :, beams :, for structural elements, live loads :, regulations :, steel structures :, concrete structures :, general construction :, p main, materials :, zone :, earthquake :, sound, foundation plant, rev :, symbology, plane no :, rev, indicated, acot :, design :, drawing :, check :, k castle, down, up, contraflecha , element banked to, t trabe, h cant, tc contratrabe, b base, e, this abutment, l full slab, mc concrete wall, npt level finished floor, ntn natural terrain level, ntc concrete top level, ntm top level masonry , nt temperature rib, enclosure, thickness, cc concrete column, dl dala, with this plane. please go to engineering and integral services., mark the architectural project, assemble the concrete elements, and must adapt to the, the architectural project for, centimeter., issued for revision, structural design:, tvhh, by, description, not of detail., of architectural plans., content:, structural plant, the original size of this plane, notes and specifications, guardhouse, detail of armed, npt, ntm, wall, c wall, in the elaboration of fillings, with cement floor should be, prefer the use of material, of floors do not indicate otherwise., bench, as long as the study, admissible effort in the, the fillings for the shoes, a volumetric weight not less, follow the guidelines marked, for the study of floors., should be compacted until reaching, improved soil, leveling with tezon, specifications masonry, type, armed castles, dimensions in mm, pergola of logs of wood, structural plant roof, parapet, ej e, h free mezzanine, if used, jalcreto block, brick, for parapets, roof slab, only lime as cement, the use of mortars containing mortar and the alignment of the pieces will not be accepted. the thickness of horizontal and vertical pieces of the pieces. its thickness, the mortar in the joints will completely cover the walls, it will be the minimum that allows a uniform layer of the pieces of clay, the pieces based on cemen-, – they must be saturated prior to their placement to-, masonry construction :, they must be dry when placed., amount of water that ensures a liquid consistency, and minimum overlaps will be those that are specified for, fixed during casting. the covering, separation, the reinforcement will be placed so that it will be maintained, without segregation of the constituent materials., strength, interior or exterior to the wall, will have the concrete for the casting of elements of re, between the first course and the foundation that could, for walls of natural stones, for walls of block or partition, proportion in volume for the mortar, the minimum quantity of water would be used, resulting in a mortar easily workable, type parts parts, cement lime sand , together:, mortar type ii, mortar type iii, types of mortar :, reinforced concrete., reinforcement :, concrete :, wetting of the pieces :, cracks, pieces., of cement, connection wall-pergola, wall structuring, detail of light slab, general notes, construction details, shoes:, contratrabes:, sep type, concrete joist, preconsa or similar, deck system is modified, drej
Raw text data extracted from CAD file:
| Language | Spanish |
| Drawing Type | Section |
| Category | Doors & Windows |
| Additional Screenshots |
 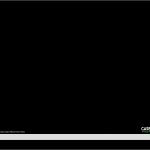        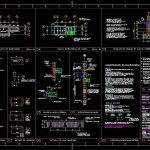 |
| File Type | dwg |
| Materials | Concrete, Masonry, Plastic, Steel, Wood, Other |
| Measurement Units | Metric |
| Footprint Area | |
| Building Features | Deck / Patio |
| Tags | abrigo, access, acesso, autocad, details, DWG, house, hut, l'accès, la sécurité, monitoring, obdach, ogement, plants, safety, section, sections, security, shelter, sicherheit, vigilancia, Zugang |



