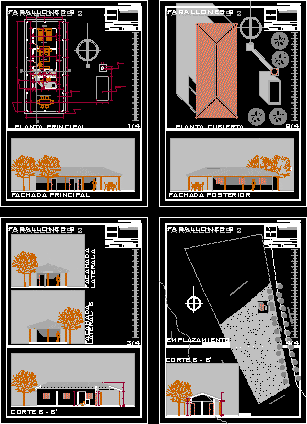House Of Monitoring DWG Section for AutoCAD
ADVERTISEMENT

ADVERTISEMENT
House of Monitoring – Plants – Sections – Elevations
Drawing labels, details, and other text information extracted from the CAD file (Translated from Spanish):
kitchen, terrace – dining room, hallway, refined concrete, elevated tank, rainwater storage pool, main floor, main facade, jacobo anaya velilla, architect, stone stream – cartagena, reference :, architectural project, date :, esc :, Cartagena, covered floor, façade back, facahada, court b – b ‘, lateral-a, lateral- b, indicated, nelsy medina, grounds glory curi osorio, lagoon, beach, caribbean sea, site, paper scale
Raw text data extracted from CAD file:
| Language | Spanish |
| Drawing Type | Section |
| Category | Doors & Windows |
| Additional Screenshots |
 |
| File Type | dwg |
| Materials | Concrete, Other |
| Measurement Units | Metric |
| Footprint Area | |
| Building Features | Pool |
| Tags | abrigo, access, acesso, autocad, DWG, elevations, house, hut, l'accès, la sécurité, monitoring, obdach, ogement, plants, safety, section, sections, security, shelter, sicherheit, vigilancia, Zugang |








