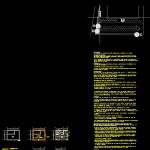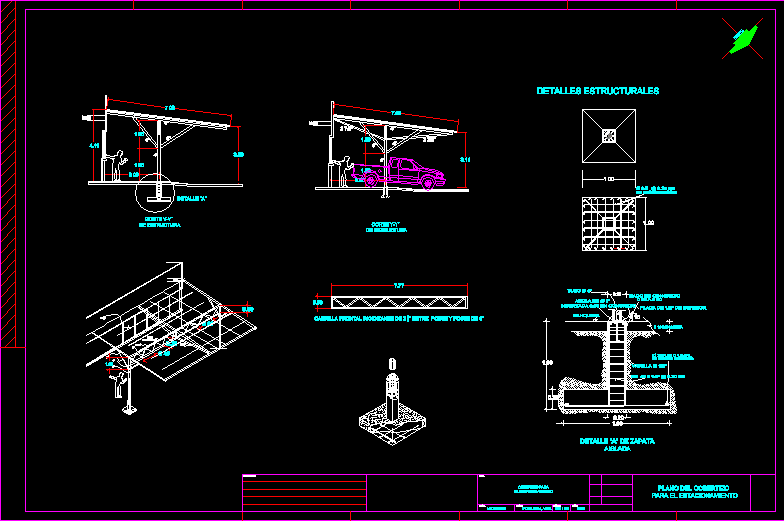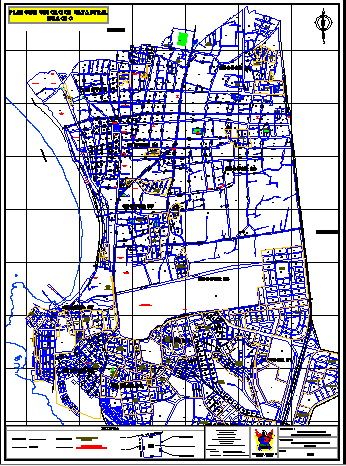House Of Monitoring DWG Section for AutoCAD

House of monitoring Details – Plants – Sections – Details
Drawing labels, details, and other text information extracted from the CAD file (Translated from Spanish):
architectural plant, administrative area, plant trace, foundation plant, masonry and finishes, coprosa, general specifications, -the castles to stiffen the dividing walls are anchored perfectly in the notes :, the column to receive., special chains for rebar of walls integrated in the firm., the same section the following percentages :, -the steel will be free of grease, oil or materials that reduce its adherence to, -for all concrete will be used aggregates free of contaminating materials, all the folds of rods will be around a bolt whose diameter, these will be away from the areas of maximum effort, being able to enpalmar in, any modification must be approved by the person in charge of the work., joints of reinforcing rods in particular using overlaps: , concrete., the water to be used will be potable., when bending., steel:, the specified coatings must be verified before and during the casting, the support of struts should be made on the appropriate trawls perfectly, consult a laboratory to indicate the proper proportion in fun, the concrete walls can be cast along with the column or the squeegee, the greasing should be done before placing the assembly of the aggregates existing in the place., all the material of the vegetal layer must be removed, to be replaced by tepetate, if in the place there is a premixing plant it will be recommended its use, if it does not exist, the cutting of the casting it will be done in the middle third, concrete:, column leaving anchorage., terrain:, all the foundation will be displaced to the minimum depth indicated, but always in, compaction:, lead as required., supported on the ground. : -the steel should not be heated in order to bend it, -in the sections marked by the stirrups, the first one should be placed on the cloth, support for half of the marked separation. ifications with respect to the concrete and its reinforcing steel are complemented, with the applicable ones of the regulation of aci or of the d.f. in force, in slabs, chains and castles., it was considered the terrain of foundation foundations with a load capacity of, the levels govern the drawing, of the university of Guanajuato., verify all the dimensions and axes in architectural plans and in work, leonel ramblas garcia, m. in arch enrique c. greenwell c., juan daniel rocha gutierrez, francisco javier montoya montoya, marco antonio martinez ordaz, project and coordination:, adrian isaias baca sanchez, ced. prof., jorge luis alonso martinez, arq. beatriz eugenia arredondo hidalgo, collaborators :, calculus:, plan key, executive project of the multipurpose auditorium, date :, arq. rene martinez rios jaime, lic. luis felipe luna obregon, municipal president of guanajuato, direction of studies and projects, annex to the sports unit of yerbabuena, gto., state commission of sport, and attention to youth, I elaborate :, scale :, plane :, general director, municipal president, drawing :, key :, notes, lic. ramon martin huerta, ing. cristobal ascencio hernandez, secretary of the secretary of urban development and public works, interim governor of the state of guanajuato, location, symbology, orientation, esp, closing chain, with cement crest, enboquillado with white cement grout, with cement crest enboquillada with grout, matt white enamel paint on wall, fine flattened on walls with mortar, white cement, commercial door mca. valsa or similar, control, shed, includes beads, wax joints and accessories., ideal white standard toilet, mod. economic, zenital ventilation, to cover skylight., or similar for roof, mca strainer. helvex, for bathroom control booth, asphalt waterproofing based on a layer, first, a layer of asphalt, a layer of asphalt, and fiberglass, final finish of fiberglass, alternated with an additional layer , bap based on tube, mca strainer. helvex or, similar for roof., mortar chamfer cem-are prop., cem-are prop. mortar sheet, gravel., for assembly of chain, for shoe detail, for shoe assembly, control booth, cutting a-a ‘, cut b-b’, armed with slab, roof plant, note:, chain of exhaustion, zapata corrida
Raw text data extracted from CAD file:
| Language | Spanish |
| Drawing Type | Section |
| Category | Doors & Windows |
| Additional Screenshots |
 |
| File Type | dwg |
| Materials | Concrete, Glass, Masonry, Steel, Other |
| Measurement Units | Metric |
| Footprint Area | |
| Building Features | |
| Tags | abrigo, access, acesso, autocad, details, DWG, house, hut, l'accès, la sécurité, monitoring, obdach, ogement, plants, safety, section, sections, security, shelter, sicherheit, vigilancia, Zugang |








