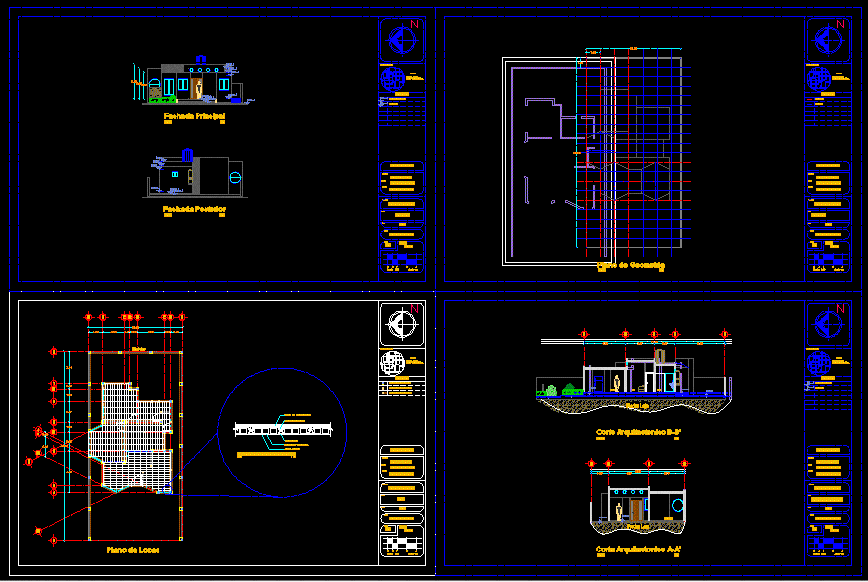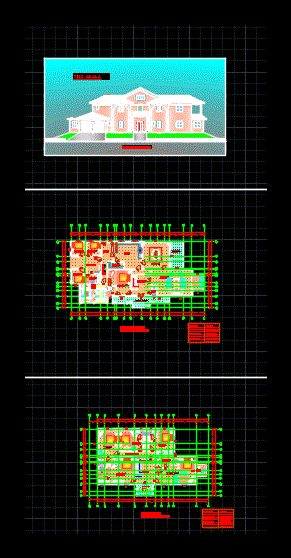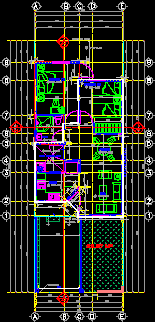House In Nautical DWG Full Project for AutoCAD
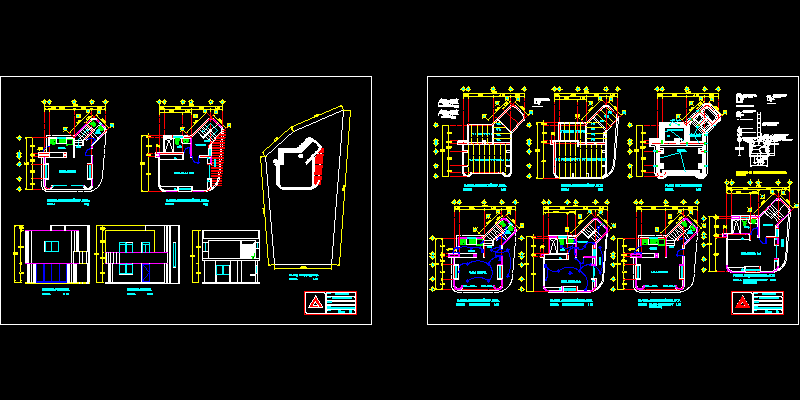
Project of a house for one person at Nautical Club – Plants – Elevations – Sections
Drawing labels, details, and other text information extracted from the CAD file (Translated from Spanish):
stripping chain., mezzanine slab detail., concrete vault, prefabricated joist, variable, masonry foundation details., hollow block wall, masonry, vitropiso floor, filling and compaction, armed chain, zoclo, firm of, concrete, mts., acot.:, scale :, ced. prof.:, owner:, projected :, location :, arq. luis arriaga lópez., project :, a.a., output for antenna, screwdriver, material p.v.c. sanitary., gate key, symbology, hydraulic, staircase switch, air conditioning., fluorescent lamp, meter, knife switch, pipe slab, cold water pipe, hot water pipe, underground water pipe, pipe rises, balloon valve, electric, outlet center, contact., output to flying buttress, simple damper., location, street jose a. towers., elevated tank., hill of the eminence., street the kings, priv. prol. montecristo, montecristo street, prolongacion abasolo, arq. mario castillo quintal., d.r.o., indicated, iveth escalante marquez., low architectural floor., main facade., scale, lateral facade., high architectural floor., cl., arq. David e. knight gentleman, yacht club and sports, overall plan., home room, kitchen, s a l a dining room, up, bathroom, r e c a m a r a. ppal., balcony, vestibule, lower, foundation plane, masonry, foundation of, drowned castle, chain of exhaustion
Raw text data extracted from CAD file:
| Language | Spanish |
| Drawing Type | Full Project |
| Category | House |
| Additional Screenshots |
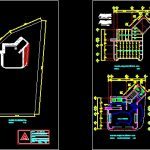 |
| File Type | dwg |
| Materials | Concrete, Masonry, Other |
| Measurement Units | Metric |
| Footprint Area | |
| Building Features | |
| Tags | apartamento, apartment, appartement, aufenthalt, autocad, casa, chalet, CLUB, dwelling unit, DWG, elevations, full, haus, house, logement, maison, nautical, person, plants, Project, residên, residence, sections, unidade de moradia, villa, wohnung, wohnung einheit |



