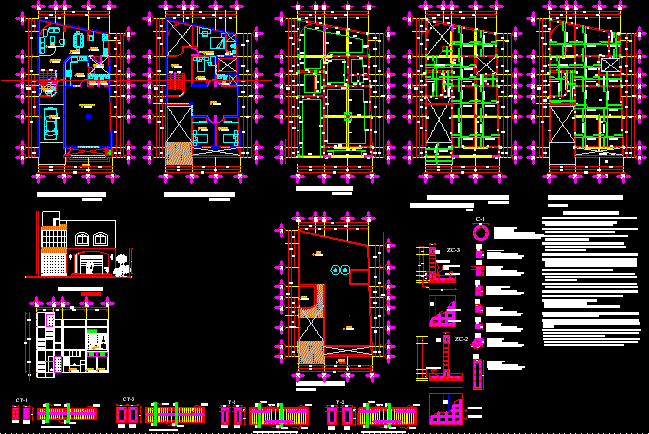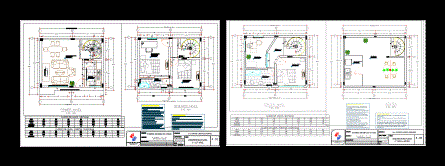House No 20 (Bailey House) DWG Full Project for AutoCAD
ADVERTISEMENT

ADVERTISEMENT
HOUSE BUILT by arq design by Richard Neutra What belongs to the Case Study House project 1945 By The magazine arts and crafts
Drawing labels, details, and other text information extracted from the CAD file (Translated from Spanish):
living room, kitchen, bedroom, closet, s.h, terrace, right side elevation, left side elevation, rear elevation, front elevation
Raw text data extracted from CAD file:
| Language | Spanish |
| Drawing Type | Full Project |
| Category | House |
| Additional Screenshots |
 |
| File Type | dwg |
| Materials | Other |
| Measurement Units | Metric |
| Footprint Area | |
| Building Features | Deck / Patio |
| Tags | arq, autocad, built, case, Design, DWG, full, house, neutra, Project, richard, study |








