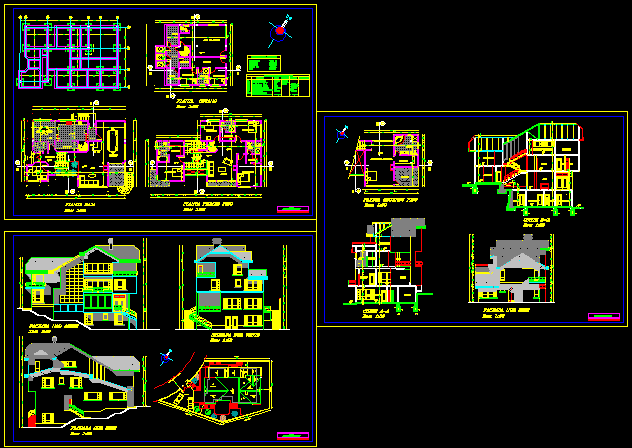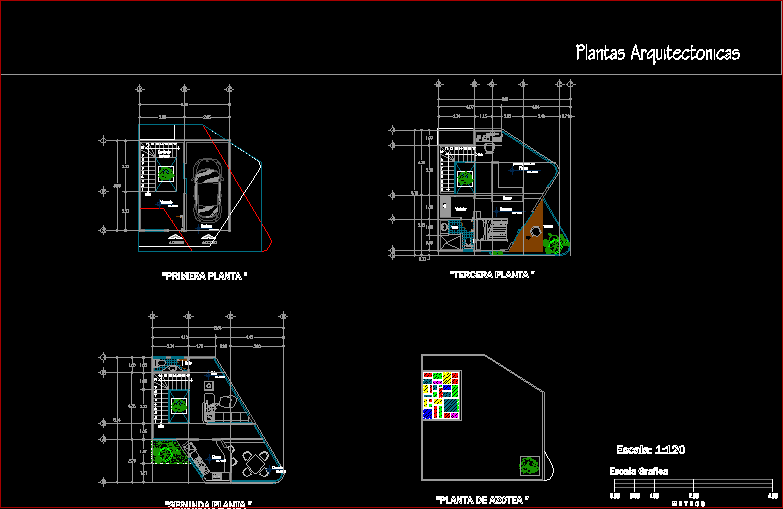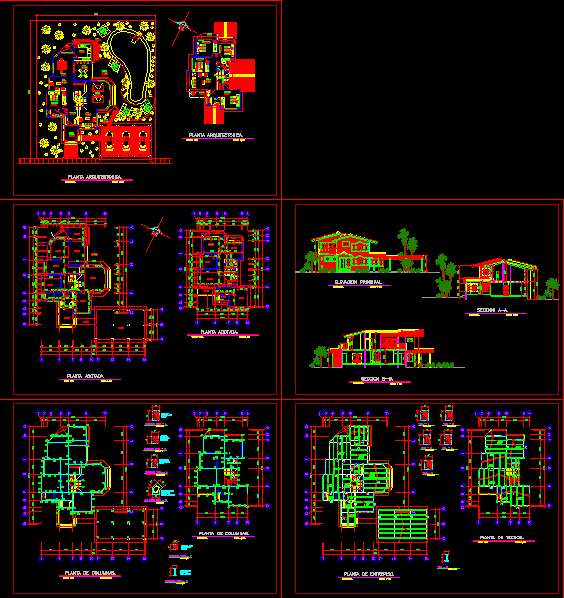House One Family DWG Full Project for AutoCAD
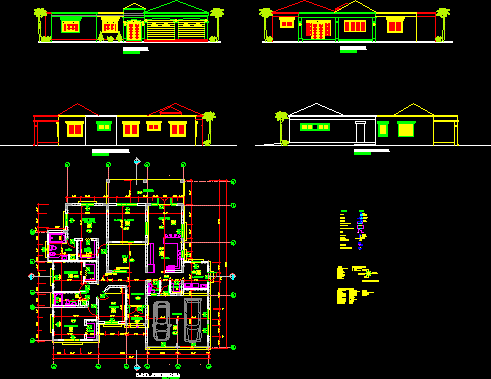
Project for a family design with English system
Drawing labels, details, and other text information extracted from the CAD file (Translated from Spanish):
garage, laundry, pantry, bathroom, kitchen, dining room, family room, bedroom, master, living room, walkin, study, recividor, entrance, closet, difference between finished floors, finished floor height, main axes, type of window, wall in reinforced concrete and columns, windows or fixed glass, type of door, view mkd., detail mkd., section mkd., legend :, ref. drawing no., detail no., building section no., symbols, view no., glass block, terrace, doors, type window, type door, floors, ceramic, qt quarry tile, cp polished cement, carpet, np no floor, rustic cement, full floor pi, m marble, md wood, italian slab, walls or columns, ep patched and painted, az tiles, machine stucco, ceiling, walls, floor, zocalo, symbol of terminations, general watering, ad both directions, ab down, arr up, num number, ml washing machine, ms machine to dry, c heater, ep small appliances, n refrigerator, eh smoke extractor, dh smoke detector, ac air conditioning, cc center to center, col column, c center line, tp approves water, nic not included in the contract, tp registration plug, np level of floor, nt level of ground, clos closet, reinforcement ref, temp temperature, tel phone, tv smoke detector, vts volts, amps, rad io, v rod, d diameter, e stove, td waste shredder, agf cold water, agc hot water, cto circuit, architectural plant, rear facade, main facade, right side facade, left side facade
Raw text data extracted from CAD file:
| Language | Spanish |
| Drawing Type | Full Project |
| Category | House |
| Additional Screenshots |
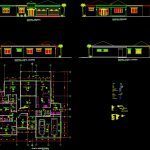 |
| File Type | dwg |
| Materials | Concrete, Glass, Wood, Other |
| Measurement Units | Metric |
| Footprint Area | |
| Building Features | Garage |
| Tags | apartamento, apartment, appartement, aufenthalt, autocad, casa, chalet, Design, dwelling unit, DWG, Family, full, haus, house, logement, maison, Project, residên, residence, system, unidade de moradia, villa, wohnung, wohnung einheit |



