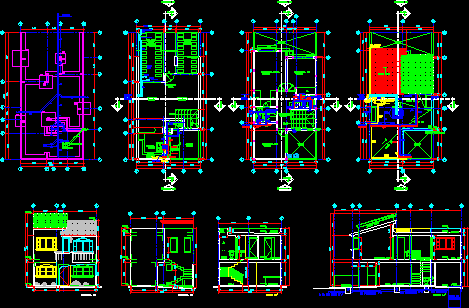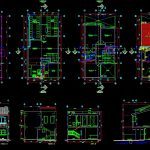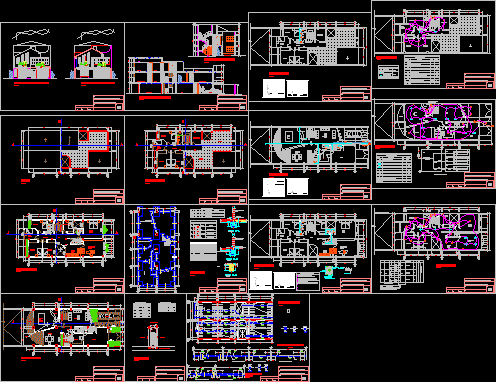House One Family DWG Full Project for AutoCAD
ADVERTISEMENT

ADVERTISEMENT
Project house two plants ; 3 bedrooms at small ground
Drawing labels, details, and other text information extracted from the CAD file (Translated from Spanish):
proy cover, garden, bathroom, up, proy. high floor, kitchen, dining room, income ppal, large, car, drawer, boy, stay, proy. lighting, low, main bedroom, court, the main network, overhead ventilation, room, roof, dressing room, lobby, garage, washing, absorption well, distributor, bap, laundry area, area, bedroom ppal, vacuum, cut bb ‘, cut aa’, dryer, heater, washing machine, filling line, stationary tank, g ”, to municipal network, lavad., tr with aluminum lid, strainer, b.a.p., b.a.n., laundry, lav., excess, freg., s.t.v., reg., w.c., col. helvex, ventilates, pump, register, cistern, domiciliary outlet, of genaral network, of roof, tinaco, coladera helvex, connection to
Raw text data extracted from CAD file:
| Language | Spanish |
| Drawing Type | Full Project |
| Category | House |
| Additional Screenshots |
 |
| File Type | dwg |
| Materials | Aluminum, Other |
| Measurement Units | Metric |
| Footprint Area | |
| Building Features | Garden / Park, Garage |
| Tags | apartamento, apartment, appartement, aufenthalt, autocad, bedrooms, casa, chalet, dwelling unit, DWG, Family, full, ground, haus, house, logement, maison, plants, Project, residên, residence, small, unidade de moradia, villa, wohnung, wohnung einheit |








