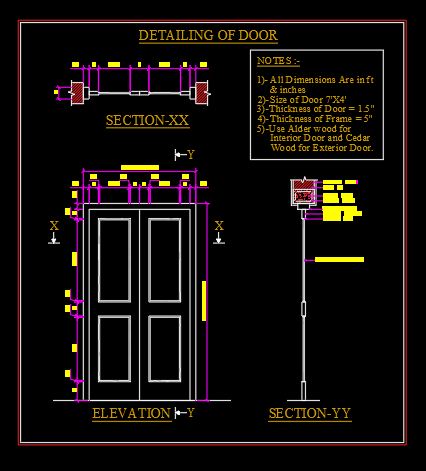Choose Your Desired Option(s)
×ADVERTISEMENT

ADVERTISEMENT
House Plan (36′ X 44’5″) North Face
1)-4 Bedrooms
2)-Two combine Bathrooms
3)-Kitchen
4)-Living Room
5)-Column Layout
6)- This plan gives with Furniture Detail
In this Drawing DWG file provides multiple layers, and blocks
| Language | English |
| Drawing Type | Detail |
| Category | House |
| Additional Screenshots |
    |
| File Type | dwg |
| Materials | Other |
| Measurement Units | Imperial |
| Footprint Area | |
| Building Features | |
| Tags | House Plan (36' X 44'5") North Face |
ADVERTISEMENT
Download Details
$7.00
Release Information
-
Price:
$7.00
-
Categories:
-
Released:
March 17, 2022
Product Tags
Same Contributor
Door Detailing (7′ X 4′)
$2.00
Featured Products
LIEBHERR LR 1300 DWG
$75.00








