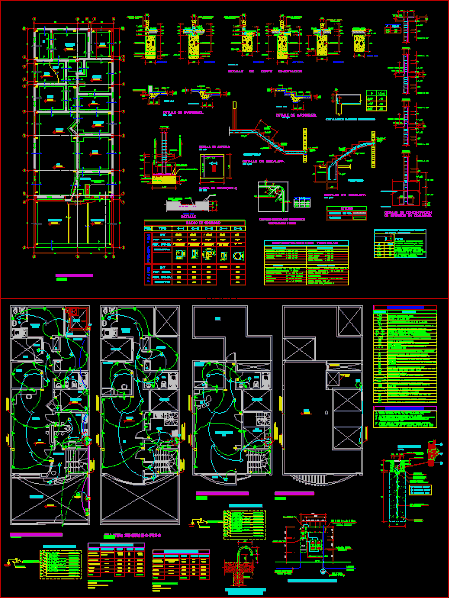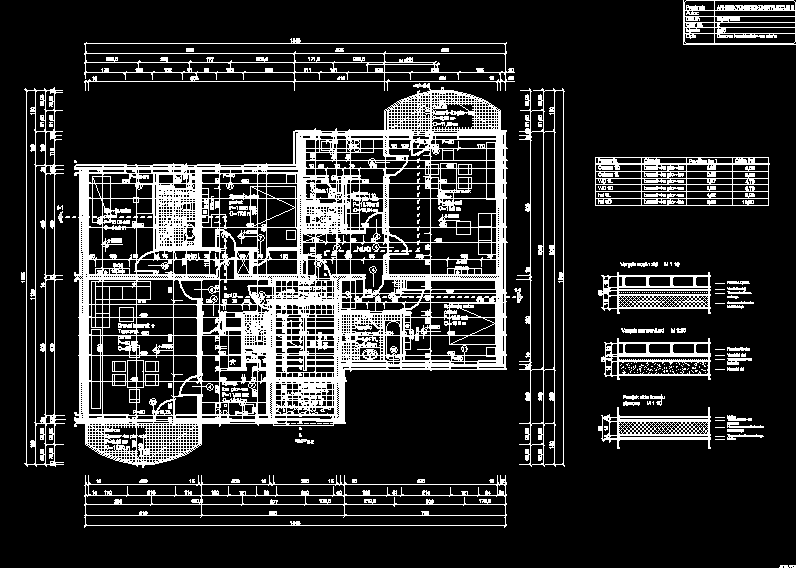House plan 3D RVT Full Project for Revit
ADVERTISEMENT
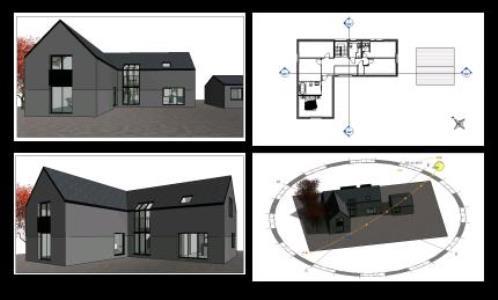
ADVERTISEMENT
This is a plan for an L-shaped house. It has two floors. The 3D model was developed by the student for the Malthouse project designed by the architecture office interior out. It also has elevation, section and floor plans. It has a sun path and shading map.
| Language | English |
| Drawing Type | Full Project |
| Category | House |
| Additional Screenshots |
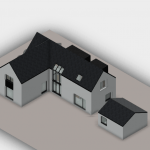  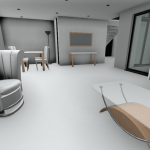 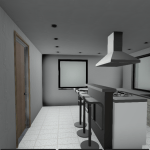 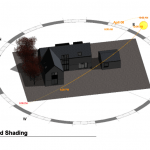  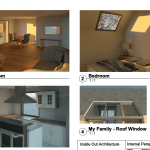   |
| File Type | rvt |
| Materials | Aluminum, Concrete, Glass, Masonry |
| Measurement Units | Metric |
| Footprint Area | 150 - 249 m² (1614.6 - 2680.2 ft²) |
| Building Features | Car Parking Lot, Garden / Park |
| Tags | 2 floors, 3d, apartment, architecture, designed, developed, dwelling unit, electronic, full, haus, house, interior, model, office, Project, residence, student, villa |




