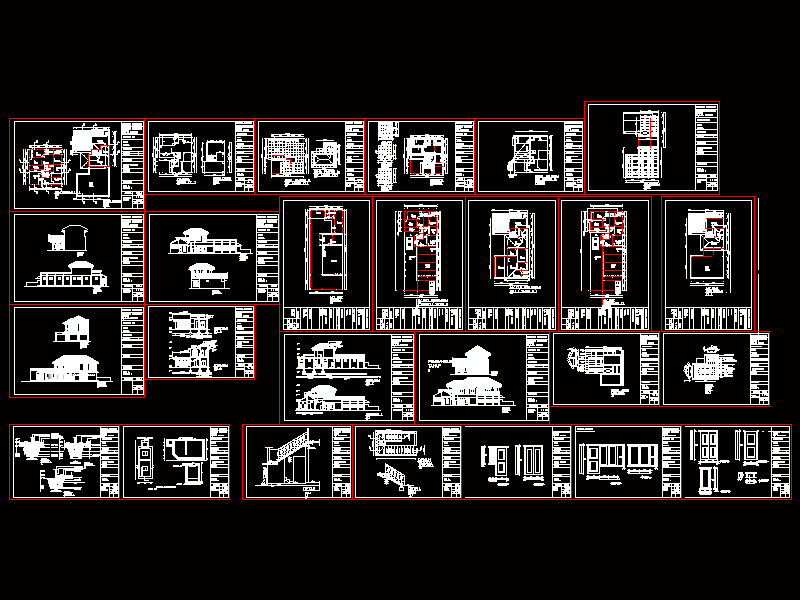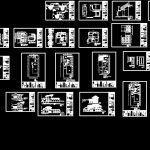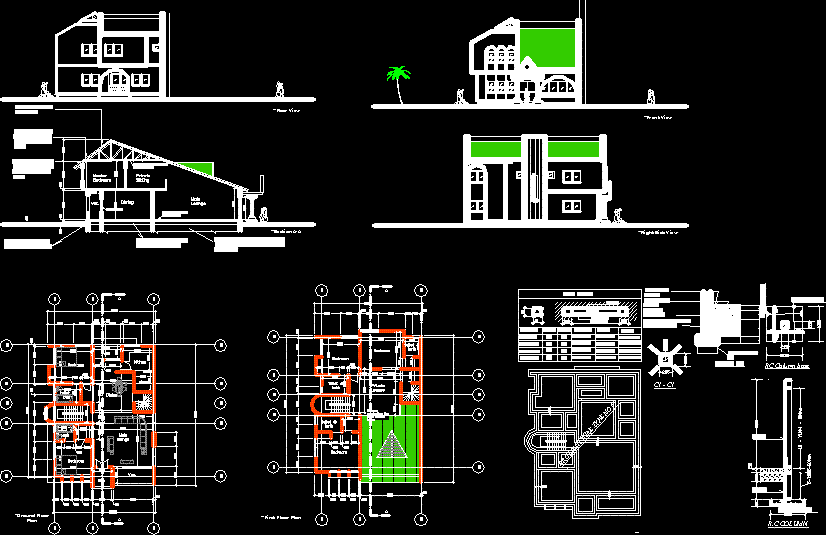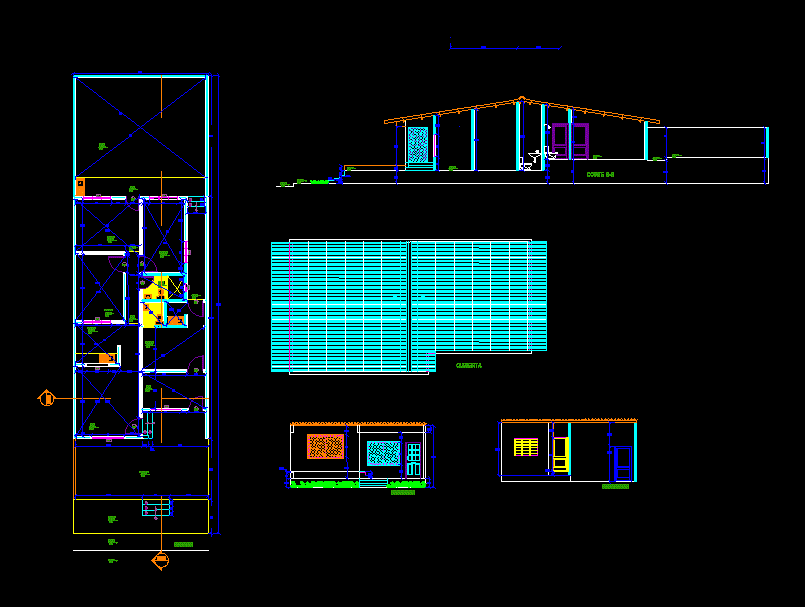House Plan DWG Block for AutoCAD

Design house and workshop
Drawing labels, details, and other text information extracted from the CAD file (Translated from Indonesian):
implementation budget plan, warehouse, r. office, r. sleeping, garage, terrace, seedlings, seed center, r. guest, kitchen, r. eat, r. family, mushola, washing, ablution, r. sleeping guests, r. iron, pkm, r. meeting, sheet, number, number, examined, researched, legalized, drawing, scale, building plan, number, date, appendix imb, drawn, planed, floor plan, home building renovation cpc. h. pitcher, cpc. h. pitcher, carport, phase II construction, staircase, roof plate, advanced working drawing, front porch, entrance, bv detail, plan looks, lay out lt change. base, receptionist, sales area, r. relax, r. balcony, detail sills, renc. placement of frames, pieces, renc.pondasi, pembesian plate, lay out, i-i, cut ii-ii, check hole, septictank plan, renc. lt roof. base, septic tank, recharge, tub control, aanstampeng, masonry, pas.bata trasraam, urug sand, fitting. stone foundation times, urug ground, rollag, detail foundation, gevel, ridge, gutters no, detail septictank, det. footplate, stair plan, detail h, detail i, pillar mosque, detail stairs, salt water clean pdam, salt water, tile, building perspective
Raw text data extracted from CAD file:
| Language | Other |
| Drawing Type | Block |
| Category | House |
| Additional Screenshots |
 |
| File Type | dwg |
| Materials | Masonry, Other |
| Measurement Units | Imperial |
| Footprint Area | |
| Building Features | Garage |
| Tags | apartamento, apartment, appartement, aufenthalt, autocad, block, casa, chalet, Design, dwelling unit, DWG, haus, house, logement, maison, plan, plants, residên, residence, unidade de moradia, villa, wohnung, wohnung einheit, workshop |








