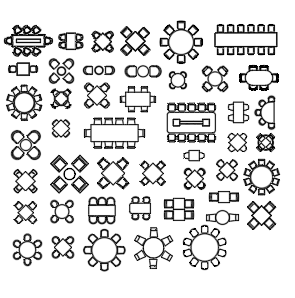House Plan with 3 Bedrooms and Car Parking

This is a ground floor plan of a residential house designed for comfortable family living. The layout includes:
3 Bedrooms (Room 1, Room 2, and Room 3), each designed for privacy and space efficiency.
A spacious Living Room (16’8″ x 12’2″) connected to a small Pooja room (2′ x 3′), ideal for family gatherings and spiritual practices.
A combined Dining cum Living Area (11′ x 16’2″) at the center, serving as the heart of the home.
A well-placed Kitchen (10′ x 10′) with an adjacent Wash Area (10′ x 6′) for added functionality.
Three W.C. (Water Closets), ensuring sufficient sanitary facilities for all residents.
A dedicated Car Parking space and small green areas, enhancing the overall usability and aesthetic appeal.
The plan is organized with proper circulation, ventilation, and natural lighting in mind.
This layout offers a balanced blend of utility and comfort, suitable for a medium-sized family.
| Language | English |
| Drawing Type | Plan |
| Category | House |
| Additional Screenshots | Missing Attachment |
| File Type | dwg |
| Materials | Aluminum, Concrete, Glass, Masonry, Plastic, Steel, Wood |
| Measurement Units | Imperial |
| Footprint Area | 150 - 249 m² (1614.6 - 2680.2 ft²) |
| Building Features | Garage, Deck / Patio, Parking, Garden / Park |
| Tags |







