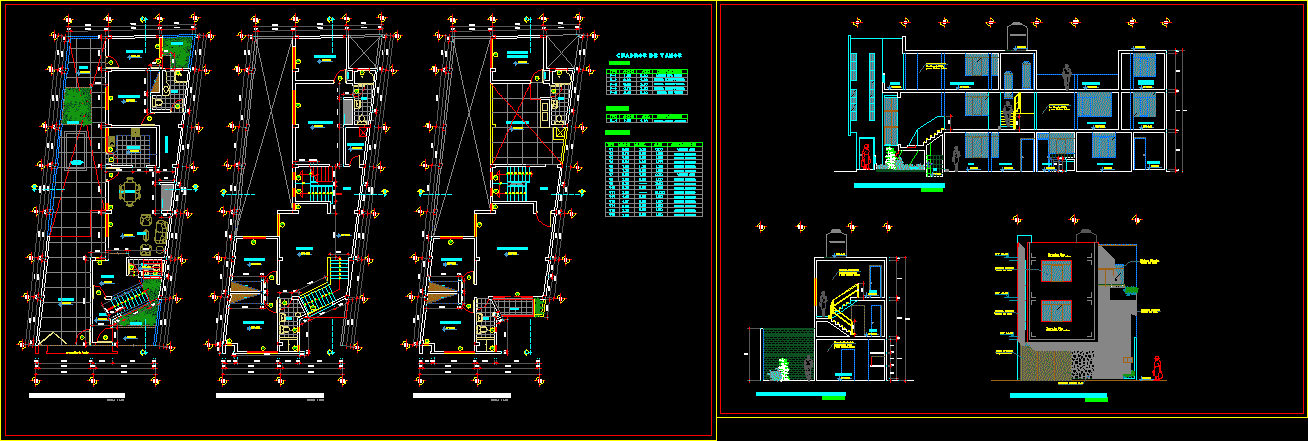House Plant DWG Block for AutoCAD
ADVERTISEMENT
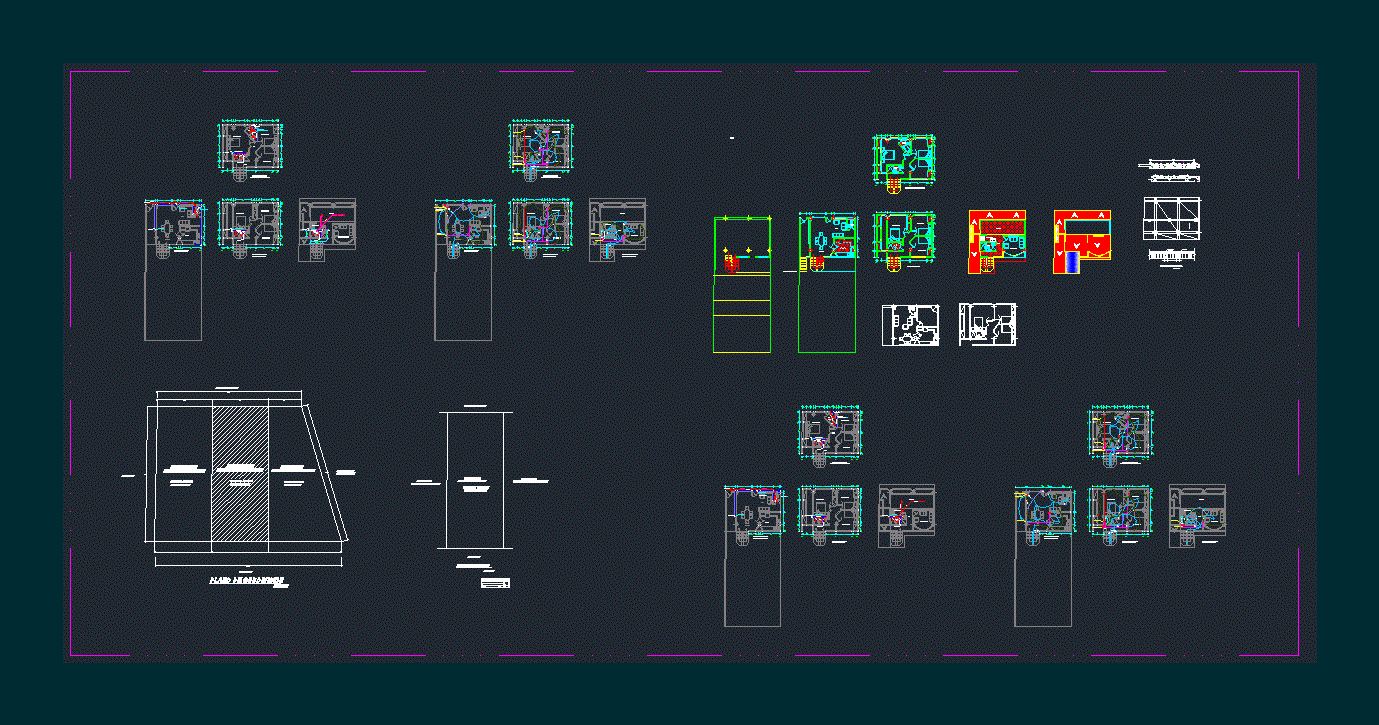
ADVERTISEMENT
1 floor detached house; Room; dining area; cocina.Instalaciones several
Drawing labels, details, and other text information extracted from the CAD file (Translated from Spanish):
property of, mrs. amparo lucero cosio urquizo, sr. erick raúl cosio urquizo, sr. james lionel cosio urquizo, av. ernesto gunter, green area, sports area, ernesto gunter, subdivision plan, property of, shelter lucero cosio urquizo, erick raul cosio urquizo, housing, observations :, department, province, cusco, district, scale, indicated, date, owner: , project:, subdivision and perimeter, plane :, james lionel cosio urquizo, perimeter plane, sh, kitchen, hall, sanitary facilities, terrace, panoramic, laundry, electrical installations, intimate, cd, e, f, living room, dining room , ss.hh, a, b, secc. a-a
Raw text data extracted from CAD file:
| Language | Spanish |
| Drawing Type | Block |
| Category | House |
| Additional Screenshots |
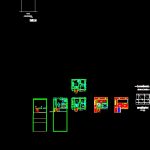 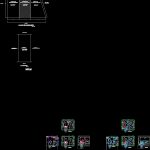 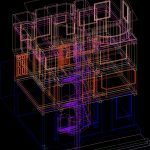 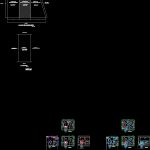 |
| File Type | dwg |
| Materials | Other |
| Measurement Units | Metric |
| Footprint Area | |
| Building Features | |
| Tags | apartamento, apartment, appartement, area, aufenthalt, autocad, block, casa, chalet, detached, dining, dwelling unit, DWG, floor, haus, house, logement, maison, plant, residên, residence, room, single family, unidade de moradia, villa, vivenda, wohnung, wohnung einheit |




