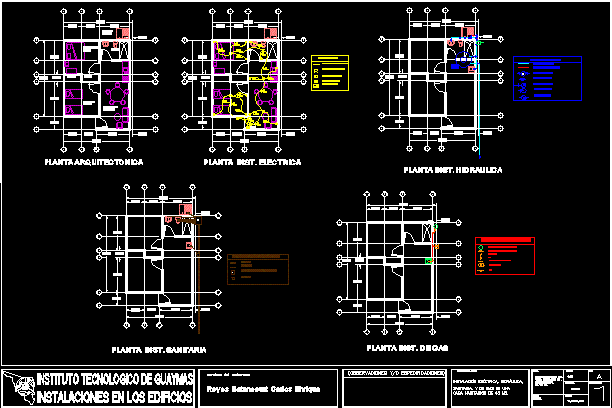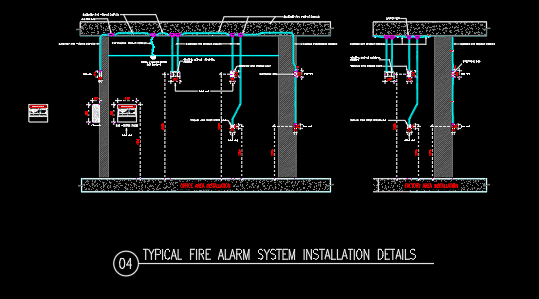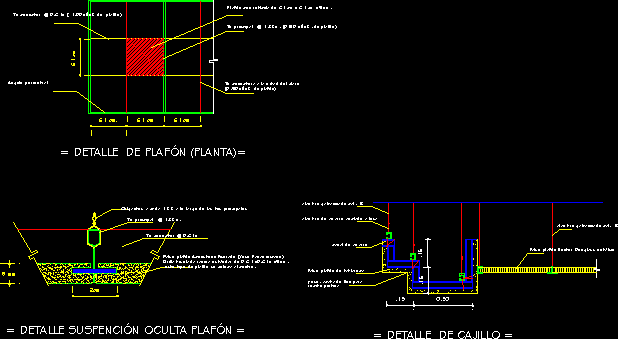House Plants DWG Block for AutoCAD

PLANT A HOUSE OF SOCIAL DE 43 M2 INTERERS INCLUDES HYDRAULIC ELECTRIC PLANT HEALTH FACILITIES ARCHITECTURAL AND GAS. VIEW ALL GROUND IS A TASK FOR THE FIELD INSTALLATION IN BUILDINGS.
Drawing labels, details, and other text information extracted from the CAD file (Translated from Spanish):
astronomical, magnetic, Technological institute of guaymas, Facilities in buildings, Content of the plan:, Name of the student:, do not. Of plan:, flat:, scale:, Dimension:, date:, drawing:, kind:, C.e.r.b., Meters, installation, Gas in one, Reyes betancourt carlos enrique, Electrical symbolism, Slab poliduct, Center exit, Double contact, Simple eraser, load center, Symbology inst. hydraulics, architectural plant, Plant inst. Electrical, Plant inst. hydraulics, Plant inst. Sanitary, Plant inst. Of gas, Cold water line, Hot water line, water meter, Step valve, Elbow, Low elbow, Tee up, Symbology inst. Sanitary, Pvc of, Health record m., Gas boiler, Of lts., Water tank, Lts, Liter water heater, Butterfly type safety valve, Elbow, tee, Low pressure regulator, Prttatil equipment, curly, Symbology inst. gas, bedroom, children, Closet, bedroom, potatoes, bath, Uses room, Multiple, playground, service, House room, Facilities in one, House room, social interest, technological, From guaymas, Institute
Raw text data extracted from CAD file:
| Language | Spanish |
| Drawing Type | Block |
| Category | Mechanical, Electrical & Plumbing (MEP) |
| Additional Screenshots |
 |
| File Type | dwg |
| Materials | |
| Measurement Units | |
| Footprint Area | |
| Building Features | Deck / Patio, Car Parking Lot |
| Tags | autocad, block, de, DWG, einrichtungen, electric, electrical, facilities, gas, gesundheit, health, house, hydraulic, includes, l'approvisionnement en eau, la sant, le gaz, machine room, maquinas, maschinenrauminstallations, plant, plants, provision, Sanitary, social, wasser bestimmung, water |








