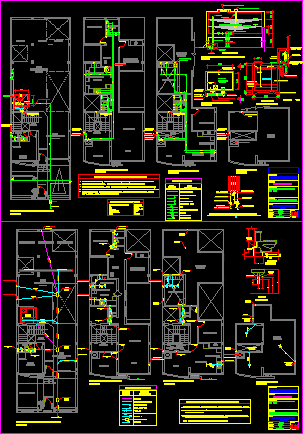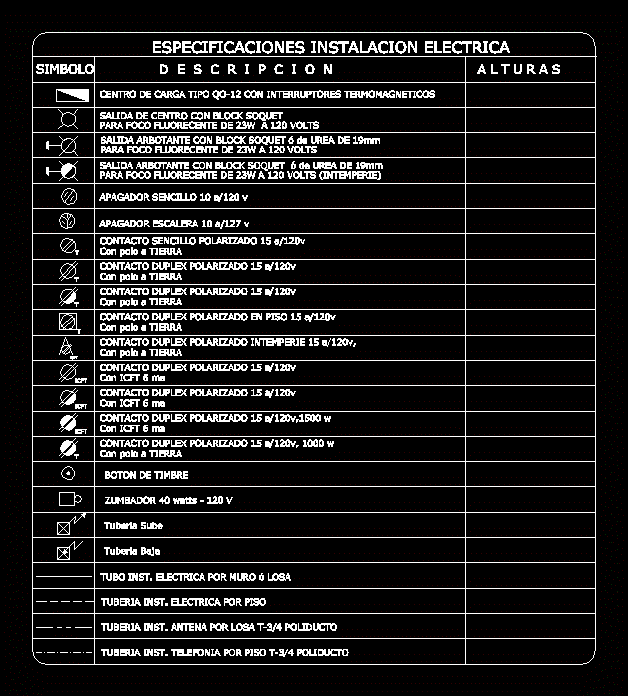House – Plumbing DWG Detail for AutoCAD

House – Plumbing – Details
Drawing labels, details, and other text information extracted from the CAD file (Translated from Spanish):
sra: theodosia n. merino jaramillo, design :, scale :, date :, drawing :, plane :, project :, location :, professional :, owner :, sr: jorge a. medina melgarejo, urb. the acacias de monterrico-la molina, lamina:, kitchenete, hall, terrace, laundry, cat stairs, proy. elevated tank, projection flown, bathroom, dining room, bedroom, living room, study, kitchen, matrimonial, living, parking, area, proy. low ceiling, entrance, semi-roller door, proy. flown, proy. ceiling, common, ceiling projection, detail of electric heater, centrifugal electric pumps, pumping equipment characteristic, power, impulsion d, suction d, hdt, tub. hot water, valv. cleaning, tub. cold water, electric, heater, valv. of security, valv. of gate, tub. of drain, tub. hot water, gate valve, meter, tee, check valve, priming plug, foot valve with basket, symbol, l e and e n d a, cistern detail, section c-c, water, description, tub. of cold water, floating valve, activation level, emergency, stop level, electric pump, v.c., u.v, v.ch, water level, rises tub. of impulsion, sump, trap p, register box, registration threaded bronze, ovalin, laundry, drain, ventilation drain, section, toilet, exit, – the water tests, will be executed with the help of a hand pump until logar a pressure, technical specifications, – all delivery points, will be galvanized iron and hot water will be copper, pvc, up and down tub., up tub., arrives tub. of, goes up tub., goes to the general collector, cistern, of reinforced concrete cover., – before covering the pipes, the points will be blocked, except for the high ams. then they will be filled with water, – the pipes for drainage, will be plastic pvc-salt, medium pressure with joints of spigot and bell, – drainage boxes, will be masonry, of the dimensions indicated in plant and will be, facilities sanitary, two-family dwelling, m. s. m., j. m. r., proy. beam, ventilation duct, roof, roof plant, dealership, electric heater, low tub. of water to, overflow box cover, arrives tub. water, tank, elevated, proy. mailbox, goes out and goes down, arrives tub. of impulsion, elevated tank plant, drain, water level electric control, level. min. of water, niv. max. of water, elevation a-a, and arrives tub. of, drainage grid, note:, the installations will be new as projected on the planes, j. m .r., upload tub. of vent., irrigation tap, ing. sanitary ernesto cespedes polished
Raw text data extracted from CAD file:
| Language | Spanish |
| Drawing Type | Detail |
| Category | Mechanical, Electrical & Plumbing (MEP) |
| Additional Screenshots |
 |
| File Type | dwg |
| Materials | Concrete, Masonry, Plastic, Other |
| Measurement Units | Metric |
| Footprint Area | |
| Building Features | Garden / Park, Parking |
| Tags | autocad, DETAIL, details, DWG, einrichtungen, facilities, gas, gesundheit, house, l'approvisionnement en eau, la sant, le gaz, machine room, maquinas, maschinenrauminstallations, plumbing, provision, wasser bestimmung, water |








