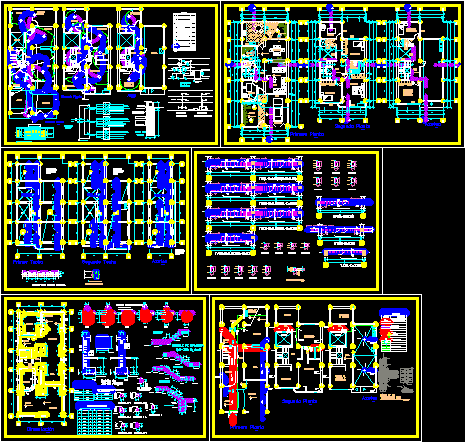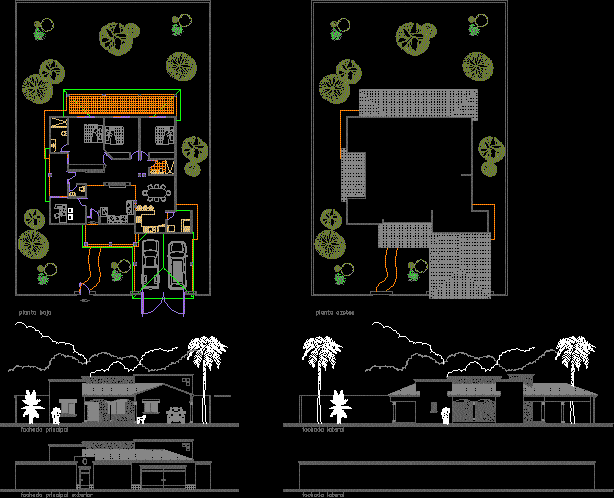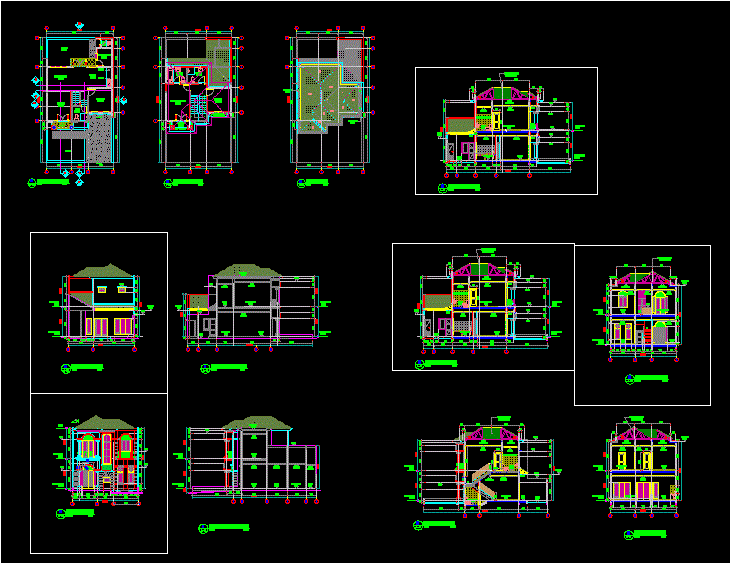House – Plumbing – Electricity DWG Block for AutoCAD

House – Plumbing – Electricity – Plants
Drawing labels, details, and other text information extracted from the CAD file (Translated from Spanish):
hall, garden, study, kitchen, patio, dining room, living room, garage, bedroom, sh, service, room, service, sewing and, ironing, first floor, second floor, roof, foundation, first roof, second roof, a – a, nfp, c – c, b – b, d – d, detail of continuous foundations, f – f, e – e, shoe frame, type, dimension, steel and, steel x, technical specifications, f ‘ t, f’c, f’y, coatings, footings, columns, main beams, secondary beams, flagstones, ladder, reinforced shoes, detail of, ø x, ø and, plant, beam, cut, coating, foundation , first section, second section, fifth section, fourth section, third section, sixth section, stair detail, concrete, typical detail of lightweight slab, double joist, vacuum, lighting duct, and ventilation, ventilation, duct, section aa, section bb, section cc, section dd, section ee, section ff, section gg, section hh, section ii, section jj, section kk, section ll, section mm, section nn, section oo, publico, a collector, parent network, comes from, water rises, sore and water goes up, comes and goes, goes up ventilation, water, low drain, drain, drains, storm drain, leaves a ditch, goes to garden, sewage pipe, sewage drain box, description, brass threaded register, cold water pipe in cross, drinking water meter, gate valve, cold water pipe in tee, cold water pipe, exit of cold water, pluvial drain pipe, ventilation pipe, legend, symbol, second floor, false base, other levels, comes from, detail of, pipe in beam, wall, pipe empot. intercomunic doorman, ceiling, exit for intercom, exit for telephone, power source, doorman, interconnection box. intercom, outlet circuit, power circuit. to light centers, recessed telephone line, waterproof power outlet, telephone extension outlet, outlet for water heater, fp, floor, recessed line to ground, height, meter, light outlet, box telephone interconnection, electrical interconnection box, single outlet, spoth light, bracket, outlet with ground connection, switch switch, wall pass box, earth well, measure, use, housing, level, first, second, roof , electrod. kitchen, c.u., cable conductor, m.d. watts, t.g., p.i. w, load table, therma, intercom., up, and roof, goes up, comes and goes tub., telefono, concessionaire, arrives from, telefonica del peru, arrives and goes up, flat and goes up, goes up and low tub., arrives, arrives ee.ee, telephone, electrocentro sa, arrives ee.ee. from, well to ground, comes from the, connection, outlet, lighting, reserve, diagram, unifilar, farmland sieved in, earth, well, thorgel, from here fill with, bare copper conductor, conductor in helocoidal shape, copper electrolode, water alternating with water alone, connect to copper pressure, square concrete cover, upright, electric, first floor, cu naked, connection, electrocenter, feeder, telephone, amount, intercom, concessionaire, telephone
Raw text data extracted from CAD file:
| Language | Spanish |
| Drawing Type | Block |
| Category | House |
| Additional Screenshots |
   |
| File Type | dwg |
| Materials | Concrete, Steel, Other |
| Measurement Units | Imperial |
| Footprint Area | |
| Building Features | Garden / Park, Deck / Patio, Garage |
| Tags | apartamento, apartment, appartement, aufenthalt, autocad, block, casa, chalet, dwelling unit, DWG, electricity, haus, house, logement, maison, plants, plumbing, residên, residence, unidade de moradia, villa, wohnung, wohnung einheit |








