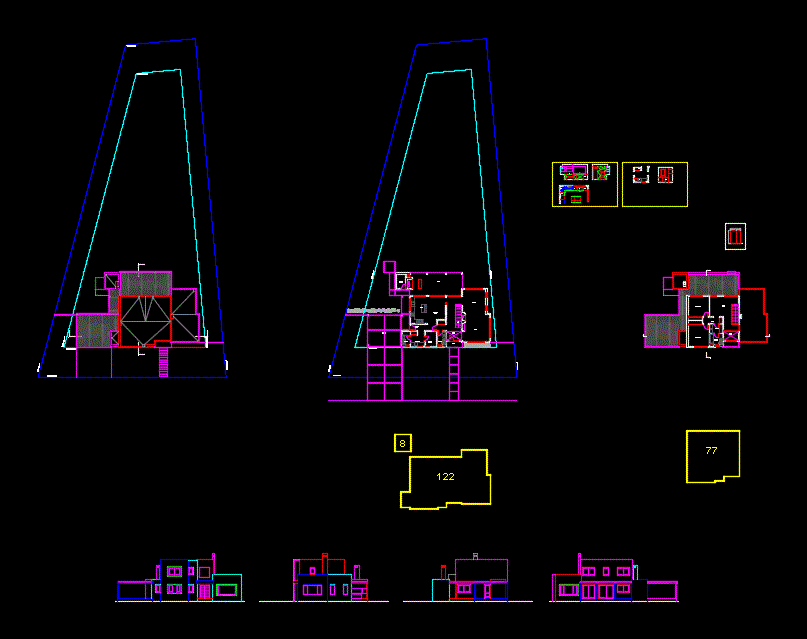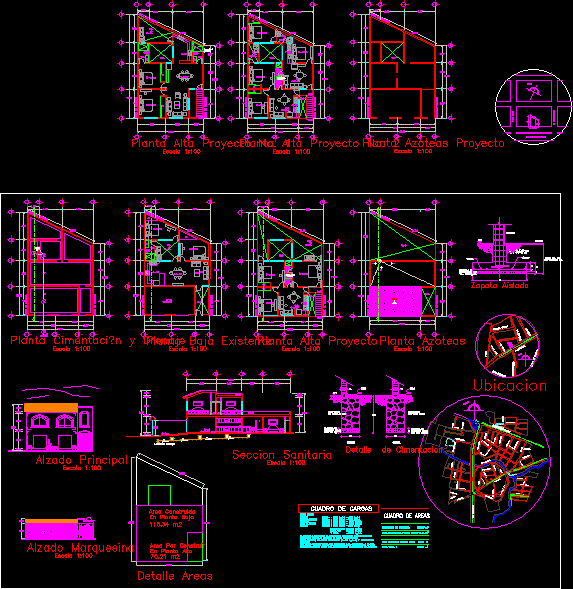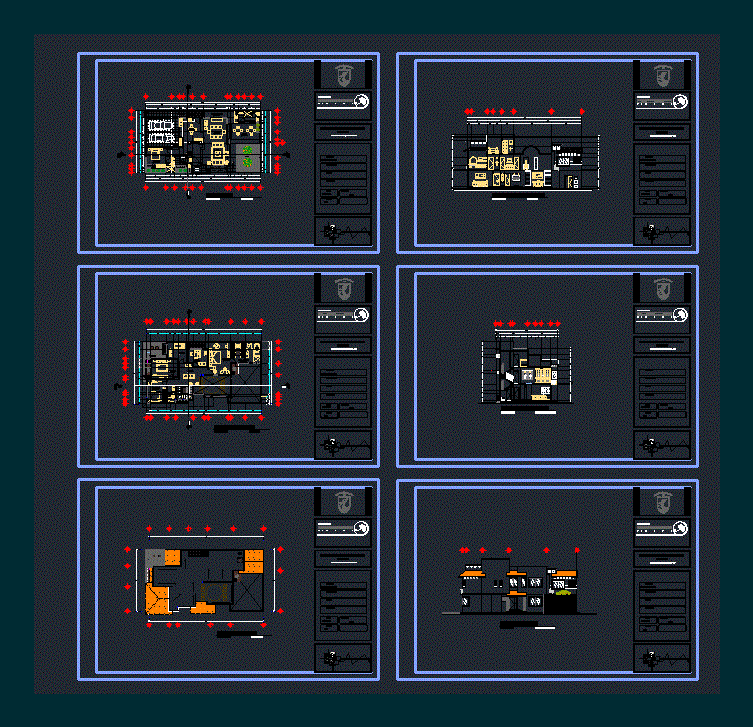House Private Neighborhood DWG Block for AutoCAD
ADVERTISEMENT

ADVERTISEMENT
A house located in a private neighborhood with large surfaces; pool. a house for 5 people large
Drawing labels, details, and other text information extracted from the CAD file (Translated from Spanish):
work: semitiel, date :, scale :, plan :, plan: kitchen furniture, batch line, withdrawal line, laundry, interior deposit, service b., kitchen, dining room, toilet, porch, hall, living room, dining room , exterior deposit, gallery, garage, living, intimate, bathroom pa, income serv., dish washer, cajonero wide, oven, microwave, refrigerator, stove, bm to the dining room, washing machine, boiler, l º r º, flat: laundry cabinet, semitiel, plants and views
Raw text data extracted from CAD file:
| Language | Spanish |
| Drawing Type | Block |
| Category | House |
| Additional Screenshots | |
| File Type | dwg |
| Materials | Other |
| Measurement Units | Metric |
| Footprint Area | |
| Building Features | Pool, Garage |
| Tags | apartamento, apartment, appartement, aufenthalt, autocad, block, casa, chalet, dwelling unit, DWG, haus, home, house, large, located, logement, maison, neighborhood, people, POOL, private, residên, residence, surfaces, unidade de moradia, villa, wohnung, wohnung einheit |








